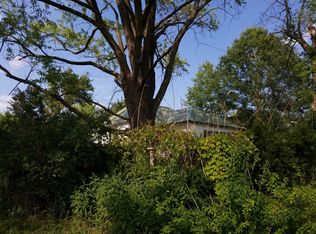Come home to the serene quiet of country living without having to drive on a gravel road. Beautifully appointed home with glistening hardwood floors, well thought out kitchen with huge walk in pantry, and oversized eating area. Enjoy the lovely master suite with its onyx walk in shower. Bedroom 2 and 3 share a Jack Jill bath. The basement has a lovely bar area and plenty of room in the family room for all your entertaining needs. When constructing the home the family thought of everything including 2x6 exterior walls, CAT 6 wiring, insulation between interior floors and walls for sound dampening, 10'' foundation walls, 2 water heaters, storm celler wired with electric and phone, wired for generator and a centralized entertainment rack.
This property is off market, which means it's not currently listed for sale or rent on Zillow. This may be different from what's available on other websites or public sources.
