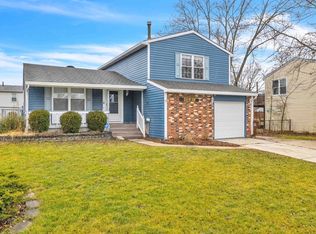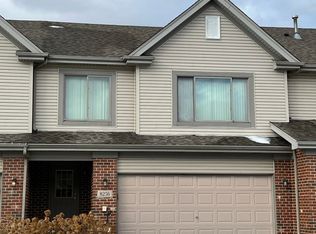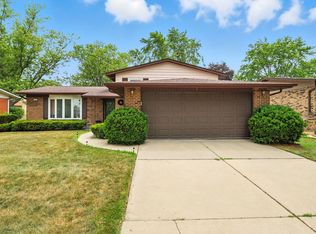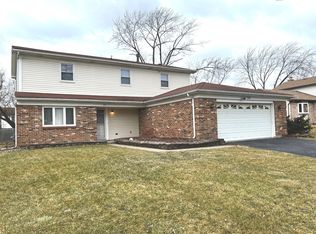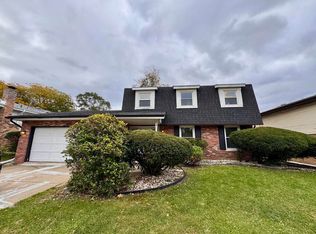Welcome to this updated 3-bedroom, 2-bathroom raised ranch home in the Frankfort Square neighborhood. Step inside to a bright, open-concept upper level featuring a spacious living and dining area anchored by a modern kitchen with dark cabinetry, stainless steel appliances, tile backsplash, and sleek countertops. The upper level also includes three comfortable bedrooms and a full bath. The lower level offers a finished family room with a wood-paneled bar, a full bathroom and a bonus room ideal for a home office, or guest retreat. A sliding glass door opens to a fully fenced backyard, perfect for entertaining or relaxing. Additional highlights include an attached 1-car garage and charming front porch. Located near parks, and commuter routes, this home is move-in ready.
Active
Price cut: $3K (2/20)
$288,000
20552 S Frankfort Square Rd, Frankfort, IL 60423
3beds
1,600sqft
Est.:
Single Family Residence
Built in 1976
6,399 Square Feet Lot
$-- Zestimate®
$180/sqft
$-- HOA
What's special
- 133 days |
- 1,777 |
- 86 |
Zillow last checked: 8 hours ago
Listing updated: February 25, 2026 at 10:07pm
Listing courtesy of:
Michael Scanlon (708)606-6178,
eXp Realty,
Todd Plugge 708-606-6178,
eXp Realty
Source: MRED as distributed by MLS GRID,MLS#: 12498674
Tour with a local agent
Facts & features
Interior
Bedrooms & bathrooms
- Bedrooms: 3
- Bathrooms: 2
- Full bathrooms: 2
Rooms
- Room types: Bonus Room
Primary bedroom
- Level: Main
- Area: 140 Square Feet
- Dimensions: 14X10
Bedroom 2
- Level: Main
- Area: 120 Square Feet
- Dimensions: 12X10
Bedroom 3
- Level: Main
- Area: 120 Square Feet
- Dimensions: 12X10
Bonus room
- Level: Lower
- Area: 120 Square Feet
- Dimensions: 12X10
Dining room
- Level: Main
- Area: 120 Square Feet
- Dimensions: 12X10
Family room
- Level: Lower
- Area: 448 Square Feet
- Dimensions: 28X16
Kitchen
- Level: Main
- Area: 120 Square Feet
- Dimensions: 12X10
Laundry
- Level: Lower
- Area: 100 Square Feet
- Dimensions: 10X10
Living room
- Level: Main
- Area: 192 Square Feet
- Dimensions: 16X12
Heating
- Natural Gas, Forced Air
Cooling
- Central Air
Features
- Basement: None
Interior area
- Total structure area: 0
- Total interior livable area: 1,600 sqft
Property
Parking
- Total spaces: 1
- Parking features: Yes, Garage Owned, Attached, Garage
- Attached garage spaces: 1
Accessibility
- Accessibility features: No Disability Access
Lot
- Size: 6,399 Square Feet
Details
- Parcel number: 1909133040070000
- Special conditions: None
Construction
Type & style
- Home type: SingleFamily
- Property subtype: Single Family Residence
Materials
- Vinyl Siding, Brick
Condition
- New construction: No
- Year built: 1976
Utilities & green energy
- Sewer: Public Sewer
- Water: Lake Michigan, Public
Community & HOA
Community
- Subdivision: Frankfort Square
HOA
- Services included: None
Location
- Region: Frankfort
Financial & listing details
- Price per square foot: $180/sqft
- Tax assessed value: $239,640
- Annual tax amount: $7,343
- Date on market: 10/18/2025
- Ownership: Fee Simple
Estimated market value
Not available
Estimated sales range
Not available
Not available
Price history
Price history
| Date | Event | Price |
|---|---|---|
| 2/20/2026 | Listed for sale | $288,000-1%$180/sqft |
Source: | ||
| 1/7/2026 | Contingent | $291,000$182/sqft |
Source: | ||
| 12/12/2025 | Price change | $291,000-1%$182/sqft |
Source: | ||
| 11/14/2025 | Price change | $294,000-1%$184/sqft |
Source: | ||
| 10/18/2025 | Listed for sale | $297,000-1%$186/sqft |
Source: | ||
| 10/18/2025 | Listing removed | $300,000$188/sqft |
Source: | ||
| 9/26/2025 | Price change | $300,000-2%$188/sqft |
Source: | ||
| 9/12/2025 | Price change | $306,000-1.9%$191/sqft |
Source: | ||
| 8/30/2025 | Price change | $312,000-1.9%$195/sqft |
Source: | ||
| 8/15/2025 | Price change | $318,000-2.5%$199/sqft |
Source: | ||
| 8/8/2025 | Price change | $326,000-4.1%$204/sqft |
Source: | ||
| 7/25/2025 | Price change | $340,000-3.1%$213/sqft |
Source: | ||
| 7/18/2025 | Price change | $351,000-3%$219/sqft |
Source: | ||
| 7/3/2025 | Listed for sale | $362,000+113.6%$226/sqft |
Source: | ||
| 5/20/2024 | Listing removed | -- |
Source: Zillow Rentals Report a problem | ||
| 5/13/2024 | Listed for rent | $2,525$2/sqft |
Source: Zillow Rentals Report a problem | ||
| 5/3/2024 | Listing removed | -- |
Source: Zillow Rentals Report a problem | ||
| 5/1/2024 | Price change | $2,525-3.8%$2/sqft |
Source: Zillow Rentals Report a problem | ||
| 4/23/2024 | Price change | $2,625-1.3%$2/sqft |
Source: Zillow Rentals Report a problem | ||
| 4/15/2024 | Listed for rent | $2,660$2/sqft |
Source: Zillow Rentals Report a problem | ||
| 4/2/2024 | Listing removed | -- |
Source: Zillow Rentals Report a problem | ||
| 3/13/2024 | Price change | $2,660-0.9%$2/sqft |
Source: Zillow Rentals Report a problem | ||
| 2/28/2024 | Price change | $2,685+2.3%$2/sqft |
Source: Zillow Rentals Report a problem | ||
| 2/26/2024 | Listed for rent | $2,625$2/sqft |
Source: Zillow Rentals Report a problem | ||
| 9/1/2021 | Listing removed | -- |
Source: Zillow Rental Network Premium Report a problem | ||
| 6/13/2014 | Sold | $169,500+27.9%$106/sqft |
Source: | ||
| 10/10/2013 | Sold | $132,500-5.9%$83/sqft |
Source: | ||
| 5/7/2013 | Sold | $140,800$88/sqft |
Source: Public Record Report a problem | ||
| 5/11/2012 | Sold | $140,800-10.6%$88/sqft |
Source: Public Record Report a problem | ||
| 4/2/2003 | Sold | $157,500$98/sqft |
Source: Public Record Report a problem | ||
Public tax history
Public tax history
| Year | Property taxes | Tax assessment |
|---|---|---|
| 2023 | $7,343 +10.5% | $79,880 +9.8% |
| 2022 | $6,643 +6.2% | $72,757 +6.9% |
| 2021 | $6,253 +1.4% | $68,067 +2.9% |
| 2020 | $6,168 +3.3% | $66,148 +2.7% |
| 2019 | $5,972 +3.6% | $64,378 +3% |
| 2018 | $5,765 +2% | $62,527 +2.4% |
| 2017 | $5,652 +2.9% | $61,067 +3.6% |
| 2016 | $5,491 +4.8% | $58,973 +3.7% |
| 2015 | $5,241 | $56,896 +2% |
| 2014 | $5,241 +3.1% | $55,760 -1.3% |
| 2013 | $5,085 +12.8% | $56,483 -5% |
| 2012 | $4,508 +1.4% | $59,456 -5% |
| 2011 | $4,443 +5.4% | $62,585 -0.8% |
| 2010 | $4,216 +4.2% | $63,058 -2.3% |
| 2009 | $4,048 -7.9% | $64,575 -10% |
| 2008 | $4,397 | $71,750 +2.5% |
| 2007 | -- | $70,000 +16.4% |
| 2006 | $3,819 +6% | $60,112 +8.4% |
| 2005 | $3,601 +9.8% | $55,444 +8% |
| 2004 | $3,279 +2.6% | $51,337 +5.1% |
| 2003 | $3,197 +19.8% | $48,837 +20.2% |
| 2002 | $2,669 +7.6% | $40,621 +1.9% |
| 2001 | $2,481 +2.4% | $39,876 +1.3% |
| 2000 | $2,423 | $39,383 |
Find assessor info on the county website
BuyAbility℠ payment
Est. payment
$1,882/mo
Principal & interest
$1361
Property taxes
$521
Climate risks
Neighborhood: Frankfort Square
Nearby schools
GreatSchools rating
- 7/10Indian Trail Elementary SchoolGrades: 1-4Distance: 0.4 mi
- 7/10Summit Hill Junior High SchoolGrades: 7-8Distance: 0.5 mi
- 10/10Lincoln-Way East High SchoolGrades: 9-12Distance: 2.6 mi
Schools provided by the listing agent
- District: 161
Source: MRED as distributed by MLS GRID. This data may not be complete. We recommend contacting the local school district to confirm school assignments for this home.
