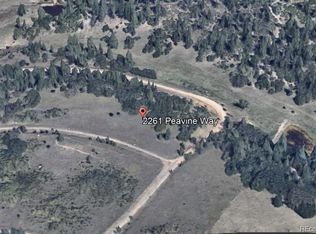Life here is grand! Welcome home to this gated scenic 70+ acre equestrian estate located mere minutes from downtown Castle Rock. This stunning secluded property includes a custom built 10,000 sq foot main residence, both indoor and outdoor pools, numerous paddocks with water, indoor and outdoor arenas, 1 bed/1bath carriage house and 6 stall breeding stable with attached barn with storage for 600 standards hay bales. Spectacular views are found at every vantage point whether indoors or out. This gracious residence boasts an impressive foyer with elevated two story volume ceilings in the living and family rooms, dual staircase, formal dining room, open kitchen with separate casual dining area and two sided fireplace. Private main floor master with its own fireplace, his/her bathrooms, large walk in master closet with island, soaking tub, dual entry walk in shower is a retreat unto itself with access to the expansive wrap around veranda. Downstairs you will find a theater room, large wet bar, entertaining space, plus two additional bedrooms and airy indoor pool with hot tub, additional wet bar and bathroom with shower and changing area. Upstairs you will find three additional ensuite bedrooms with a generous two level great room and attached library complete with built in bookshelves and desk.
This property is off market, which means it's not currently listed for sale or rent on Zillow. This may be different from what's available on other websites or public sources.
