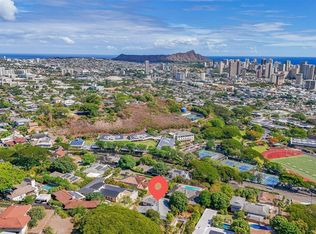Outstanding location with beautiful ocean an city views. Exquisite Ossipoff design home, large windows, salt water pool, cabana, close to University of Hawai’i Manoa an across the street from Punahou School. Two remodeled attached units for potential rental income or extra space for traveling family members. Brand new paint an roof with solar system. Too much to list.
This property is off market, which means it's not currently listed for sale or rent on Zillow. This may be different from what's available on other websites or public sources.
