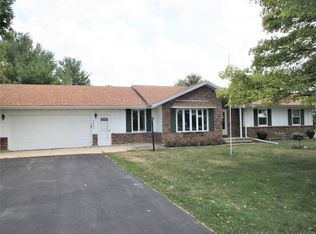Closed
$223,000
2056 Peek Home Rd, Dixon, IL 61021
3beds
1,534sqft
Single Family Residence
Built in 1959
1 Acres Lot
$231,000 Zestimate®
$145/sqft
$1,509 Estimated rent
Home value
$231,000
$206,000 - $254,000
$1,509/mo
Zestimate® history
Loading...
Owner options
Explore your selling options
What's special
Charming Ranch Home on 1 Acre with Endless Potential! This Three bedroom, two bath ranch home is situated on a picturesque 1-acre lot, offering rolling country views, beautiful sunsets, peaceful setting with mature trees, including delightful fruit trees. Eat-in kitchen, complete with ample cabinetry, included appliances, and a pantry closet. The dining room, accentuated by elegant pocket doors, provides a cozy space for family gatherings. The partially finished basement features a family room area, office space, and plenty of storage, making it an ideal spot for relaxation or productivity. Additional room off the kitchen can serve as an extra family room, dining space, or whatever your heart desires. Car enthusiasts will appreciate the large 4-car garage closely connected to the home complete with a workshop and concrete driveway. Plus, there's a second detached 2-car garage and workshop with a charming porch area, perfect for enjoying the outdoors. This home is ready for updating with your personal touch and offers tremendous potential. Recent upgrades include a newer roof, central air, and furnace. Don't miss out on this opportunity to create your dream home in a beautiful country setting! Schedule your showing today! *Home currently has shared well with neighboring property, but new well will be put in prior to closing*
Zillow last checked: 8 hours ago
Listing updated: August 02, 2025 at 01:02am
Listing courtesy of:
Tim Crawford 815-535-3444,
Crawford Realty, LLC,
Kirsten Crawford 815-973-0841,
Crawford Realty, LLC
Bought with:
Tracy Shuman
RE/MAX Professional Advantage
Source: MRED as distributed by MLS GRID,MLS#: 12370565
Facts & features
Interior
Bedrooms & bathrooms
- Bedrooms: 3
- Bathrooms: 2
- Full bathrooms: 2
Primary bedroom
- Level: Main
- Area: 132 Square Feet
- Dimensions: 12X11
Bedroom 2
- Level: Main
- Area: 104 Square Feet
- Dimensions: 13X8
Bedroom 3
- Level: Main
- Area: 108 Square Feet
- Dimensions: 12X9
Bonus room
- Level: Main
- Area: 209 Square Feet
- Dimensions: 19X11
Dining room
- Level: Main
- Area: 169 Square Feet
- Dimensions: 13X13
Family room
- Level: Basement
- Area: 750 Square Feet
- Dimensions: 30X25
Kitchen
- Features: Kitchen (Eating Area-Table Space)
- Level: Main
- Area: 160 Square Feet
- Dimensions: 16X10
Living room
- Level: Main
- Area: 195 Square Feet
- Dimensions: 15X13
Office
- Level: Basement
- Area: 140 Square Feet
- Dimensions: 14X10
Heating
- Propane
Cooling
- Central Air
Features
- Basement: Partially Finished,Rec/Family Area,Full
Interior area
- Total structure area: 0
- Total interior livable area: 1,534 sqft
Property
Parking
- Total spaces: 6
- Parking features: Garage, On Site, Garage Owned, Detached
- Garage spaces: 6
Accessibility
- Accessibility features: No Disability Access
Features
- Stories: 1
Lot
- Size: 1 Acres
- Dimensions: 312X140
Details
- Parcel number: 16012220000400
- Special conditions: None
Construction
Type & style
- Home type: SingleFamily
- Property subtype: Single Family Residence
Materials
- Vinyl Siding
Condition
- New construction: No
- Year built: 1959
Utilities & green energy
- Sewer: Septic Tank
- Water: Well
Community & neighborhood
Location
- Region: Dixon
Other
Other facts
- Listing terms: FHA
- Ownership: Fee Simple
Price history
| Date | Event | Price |
|---|---|---|
| 7/31/2025 | Sold | $223,000-0.4%$145/sqft |
Source: | ||
| 6/22/2025 | Contingent | $223,900$146/sqft |
Source: | ||
| 5/21/2025 | Listed for sale | $223,900$146/sqft |
Source: | ||
Public tax history
| Year | Property taxes | Tax assessment |
|---|---|---|
| 2024 | $1,196 -0.8% | $59,916 +9% |
| 2023 | $1,206 -12.2% | $54,968 +11% |
| 2022 | $1,373 +11.1% | $49,521 +8% |
Find assessor info on the county website
Neighborhood: 61021
Nearby schools
GreatSchools rating
- 3/10Lincoln Elementary SchoolGrades: 2-3Distance: 3.9 mi
- 5/10Reagan Middle SchoolGrades: 6-8Distance: 5.7 mi
- 2/10Dixon High SchoolGrades: 9-12Distance: 4.5 mi
Schools provided by the listing agent
- District: 170
Source: MRED as distributed by MLS GRID. This data may not be complete. We recommend contacting the local school district to confirm school assignments for this home.
Get pre-qualified for a loan
At Zillow Home Loans, we can pre-qualify you in as little as 5 minutes with no impact to your credit score.An equal housing lender. NMLS #10287.
