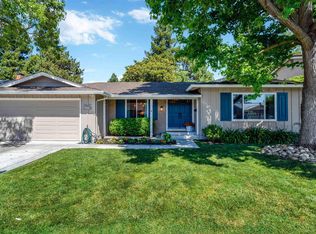Sold for $2,105,000
$2,105,000
2057 Foxswallow Rd, Pleasanton, CA 94566
4beds
2,147sqft
Residential, Single Family Residence
Built in 1976
7,405.2 Square Feet Lot
$2,075,200 Zestimate®
$980/sqft
$4,794 Estimated rent
Home value
$2,075,200
$1.87M - $2.30M
$4,794/mo
Zestimate® history
Loading...
Owner options
Explore your selling options
What's special
Welcome to 2057 Foxswallow Rd, a beautifully updated home in the heart of the highly sought-after Birdland neighborhood. This exquisite residence features wide-plank hardwood floors, vaulted ceilings, and Velux skylight windows that flood the space with natural light. The renovated eat-in kitchen is a chef’s dream, boasting granite countertops, new cabinets, LED lighting, and high-end stainless steel appliances, including a glass cooktop, double ovens, built-in microwave, and refrigerator. The updated bathrooms shine with new fixtures, while the luxurious primary bath offers white shaker cabinets, a quartz vanity, designer lighting, a custom tile shower, and a spacious walk-in closet with mirrored doors. Additional upgrades include a new 40-year roof, newer furnace, dual-pane windows, fresh paint, closet organizers throughout, and a whole-house fan. Step outside to a private backyard oasis with a covered patio, lush lawn, new redwood fencing, a large 8'x10' shed and professional landscaping —perfect for relaxation and entertaining. Enjoy walking distance to award-winning K-12 schools, parks, and shopping, with easy commuter access to freeways, BART, ACE Train, and Silicon Valley shuttle buses. No preview needed—this one is a "10"!
Zillow last checked: 8 hours ago
Listing updated: April 25, 2025 at 05:39am
Listed by:
Timothy McGuire DRE #01349446 925-895-9950,
Compass
Bought with:
Shu Liu, DRE #02076542
Re/max Accord
Source: Bay East AOR,MLS#: 41087460
Facts & features
Interior
Bedrooms & bathrooms
- Bedrooms: 4
- Bathrooms: 3
- Full bathrooms: 2
- Partial bathrooms: 1
Bathroom
- Features: Shower Over Tub, Solid Surface, Tile, Updated Baths, Stall Shower, Closet, Double Vanity, Walk-In Closet(s)
Kitchen
- Features: Counter - Solid Surface, Counter - Stone, Dishwasher, Double Oven, Eat In Kitchen, Electric Range/Cooktop, Garbage Disposal, Microwave, Pantry, Refrigerator, Updated Kitchen
Heating
- Forced Air
Cooling
- Ceiling Fan(s)
Appliances
- Included: Dishwasher, Double Oven, Electric Range, Microwave, Refrigerator
- Laundry: Hookups Only, Common Area
Features
- Counter - Solid Surface, Pantry, Updated Kitchen
- Flooring: Tile
- Doors: Mirrored Closet Door(s)
- Windows: Window Coverings
- Basement: Crawl Space
- Number of fireplaces: 1
- Fireplace features: Family Room
Interior area
- Total structure area: 2,147
- Total interior livable area: 2,147 sqft
Property
Parking
- Total spaces: 2
- Parking features: Garage Door Opener
- Attached garage spaces: 2
Features
- Levels: Two
- Stories: 2
- Patio & porch: Patio, Covered
- Pool features: Possible Pool Site, None
- Fencing: Fenced
Lot
- Size: 7,405 sqft
- Features: Level, Back Yard, Front Yard
Details
- Parcel number: 946331616
- Special conditions: Standard
- Other equipment: Irrigation Equipment
Construction
Type & style
- Home type: SingleFamily
- Architectural style: Contemporary
- Property subtype: Residential, Single Family Residence
Materials
- Stone, Wood Siding
- Roof: Composition
Condition
- Existing
- New construction: No
- Year built: 1976
Details
- Builder name: Morrison
Utilities & green energy
- Electric: No Solar
Community & neighborhood
Location
- Region: Pleasanton
- Subdivision: Birdland
Other
Other facts
- Listing agreement: Excl Right
- Price range: $2.1M - $2.1M
- Listing terms: Cash,Conventional
Price history
| Date | Event | Price |
|---|---|---|
| 4/24/2025 | Sold | $2,105,000+7.5%$980/sqft |
Source: | ||
| 3/20/2025 | Pending sale | $1,959,000$912/sqft |
Source: | ||
| 3/12/2025 | Listed for sale | $1,959,000+130.5%$912/sqft |
Source: | ||
| 6/6/2013 | Sold | $850,000+17.1%$396/sqft |
Source: | ||
| 8/24/2004 | Sold | $726,000$338/sqft |
Source: | ||
Public tax history
| Year | Property taxes | Tax assessment |
|---|---|---|
| 2025 | -- | $1,046,672 +2% |
| 2024 | $12,093 +1.2% | $1,026,153 +2% |
| 2023 | $11,955 +5.6% | $1,006,034 +2% |
Find assessor info on the county website
Neighborhood: 94566
Nearby schools
GreatSchools rating
- 7/10Alisal Elementary SchoolGrades: K-5Distance: 0.6 mi
- 8/10Harvest Park Middle SchoolGrades: 6-8Distance: 0.4 mi
- 10/10Amador Valley High SchoolGrades: 9-12Distance: 0.8 mi
Get a cash offer in 3 minutes
Find out how much your home could sell for in as little as 3 minutes with a no-obligation cash offer.
Estimated market value$2,075,200
Get a cash offer in 3 minutes
Find out how much your home could sell for in as little as 3 minutes with a no-obligation cash offer.
Estimated market value
$2,075,200
