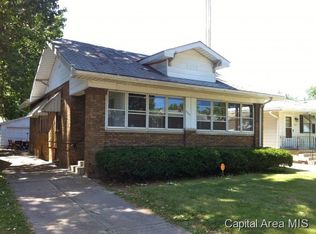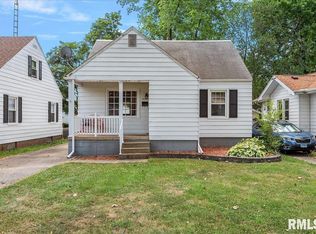Sold for $145,000
$145,000
2057 N 7th St, Springfield, IL 62702
2beds
1,117sqft
Single Family Residence, Residential
Built in 1946
5,200 Square Feet Lot
$145,800 Zestimate®
$130/sqft
$1,219 Estimated rent
Home value
$145,800
$139,000 - $153,000
$1,219/mo
Zestimate® history
Loading...
Owner options
Explore your selling options
What's special
This charming home offers a perfect blend of updates and comfort—featuring a remodeled kitchen and main bath, new roof, and furnace—all updated in 2012, plus a new water heater in 2024. Enjoy the convenience of main floor laundry, and unwind in the spacious screened-in porch overlooking the fully fenced yard. The 1.5-car garage includes an attached covered patio, perfect for outdoor entertaining or additional storage. Inside, the home also features a full unfinished basement, offering excellent storage or potential for future finishing. Currently used as a furnished rental generating $2,200/month, this property is a great opportunity for investors or owner-occupants. Seller prefers to sell fully furnished, but is open to negotiation. Don’t miss this adorable and income-generating property!
Zillow last checked: 8 hours ago
Listing updated: September 26, 2025 at 01:01pm
Listed by:
Logan Frazier Pref:217-416-3401,
The Real Estate Group, Inc.
Bought with:
Barbara D Endzelis, 475136201
RE/MAX Professionals
Source: RMLS Alliance,MLS#: CA1038308 Originating MLS: Capital Area Association of Realtors
Originating MLS: Capital Area Association of Realtors

Facts & features
Interior
Bedrooms & bathrooms
- Bedrooms: 2
- Bathrooms: 2
- Full bathrooms: 2
Bedroom 1
- Level: Main
- Dimensions: 11ft 11in x 12ft 0in
Bedroom 2
- Level: Upper
- Dimensions: 27ft 8in x 10ft 2in
Other
- Area: 0
Kitchen
- Level: Main
- Dimensions: 17ft 9in x 8ft 8in
Living room
- Level: Main
- Dimensions: 15ft 5in x 12ft 6in
Main level
- Area: 794
Upper level
- Area: 323
Heating
- Forced Air
Cooling
- Central Air
Appliances
- Included: Dishwasher, Microwave, Range, Refrigerator, Washer, Dryer
Features
- Ceiling Fan(s)
- Basement: Full,Unfinished
Interior area
- Total structure area: 1,117
- Total interior livable area: 1,117 sqft
Property
Parking
- Total spaces: 1.5
- Parking features: Detached
- Garage spaces: 1.5
Features
- Patio & porch: Screened
Lot
- Size: 5,200 sqft
- Dimensions: 40 x 130
- Features: Level
Details
- Parcel number: 1422.0132022
Construction
Type & style
- Home type: SingleFamily
- Architectural style: Bungalow
- Property subtype: Single Family Residence, Residential
Materials
- Vinyl Siding
- Foundation: Block
- Roof: Shingle
Condition
- New construction: No
- Year built: 1946
Utilities & green energy
- Sewer: Public Sewer
- Water: Public
- Utilities for property: Cable Available
Community & neighborhood
Location
- Region: Springfield
- Subdivision: None
Other
Other facts
- Road surface type: Paved
Price history
| Date | Event | Price |
|---|---|---|
| 10/3/2025 | Listing removed | $2,300$2/sqft |
Source: Zillow Rentals Report a problem | ||
| 9/27/2025 | Listed for rent | $2,300$2/sqft |
Source: Zillow Rentals Report a problem | ||
| 9/22/2025 | Sold | $145,000$130/sqft |
Source: | ||
| 8/8/2025 | Pending sale | $145,000$130/sqft |
Source: | ||
| 8/5/2025 | Listed for sale | $145,000+13.3%$130/sqft |
Source: | ||
Public tax history
| Year | Property taxes | Tax assessment |
|---|---|---|
| 2024 | $3,584 +44.9% | $42,666 +9.5% |
| 2023 | $2,473 +100% | $38,972 +57.2% |
| 2022 | $1,237 +6.7% | $24,799 +3.9% |
Find assessor info on the county website
Neighborhood: 62702
Nearby schools
GreatSchools rating
- 4/10Ridgely Elementary SchoolGrades: PK-5Distance: 0.1 mi
- 1/10Washington Middle SchoolGrades: 6-8Distance: 2.6 mi
- 1/10Lanphier High SchoolGrades: 9-12Distance: 0.8 mi

Get pre-qualified for a loan
At Zillow Home Loans, we can pre-qualify you in as little as 5 minutes with no impact to your credit score.An equal housing lender. NMLS #10287.

