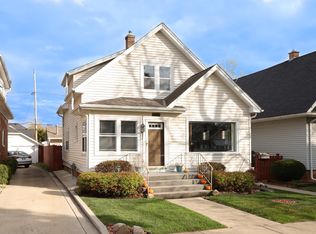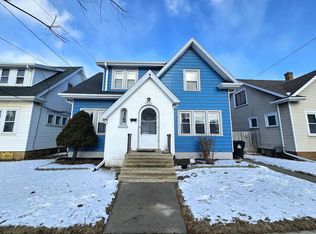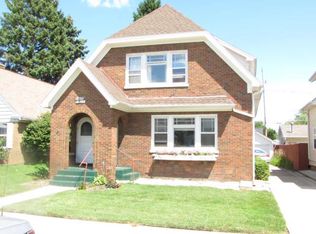3 bedroom 2 bathroom bungalow w/ a large fenced in backyard & multiple gardens filled with perennial flowers. 2.5 car garage & extra parking space. Very cheery well-lit main floor with natural sunlight. Keep an eye out for the beautiful 8-inch baseboards, arches in the living space and romantic plastered walls. The kitchen has significant storage space in the ceiling-high cabinets. The bonus rooms on the upper can be bedrooms, playroom, office, or movie room! The attic space has a walk-in access w/ the potential for a large master bedroom. Recent updates include vinyl plank flooring on main 2022, hot water heater 2022 & furnace 2022, toilet on main 2022, transferable lifetime warranty windows 2017, garage roof & property roof replaced in 2015. Come check out this MOVE IN READY family home.
This property is off market, which means it's not currently listed for sale or rent on Zillow. This may be different from what's available on other websites or public sources.


