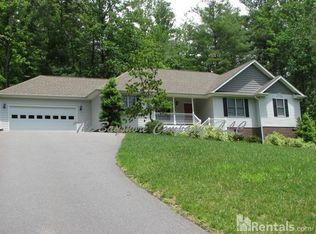Closed
$1,180,000
2057 Riceville Rd, Asheville, NC 28805
3beds
2,368sqft
Single Family Residence
Built in 2017
2.57 Acres Lot
$1,171,900 Zestimate®
$498/sqft
$3,033 Estimated rent
Home value
$1,171,900
$1.05M - $1.30M
$3,033/mo
Zestimate® history
Loading...
Owner options
Explore your selling options
What's special
Modern, sustainable living just minutes from downtown Asheville. Built by Jade Mountain Builders, this private, solar-powered home features clean architectural lines, fiber cement and corten steel finishes, and a design rooted in efficiency and resilience. Enjoy edible and medicinal gardens, rain barrel irrigation, passive solar design, and hybrid water heating. Three private bedroom suites are spread across three levels for maximum flexibility, plus two conditioned outbuildings perfect for home offices, studios, or guest space. Reliable Wi-Fi, generator-ready wiring, and a stocked toolshed make this turnkey homestead ready to enjoy. Collect fresh eggs, harvest your own produce, and relax in your own private oasis. Ideal for buyers seeking a modern, eco-conscious home in Asheville with the rare ability to live off the land in comfort and style.
Zillow last checked: 8 hours ago
Listing updated: December 01, 2025 at 01:34pm
Listing Provided by:
Alec Cantley 828-989-4487,
Premier Sotheby’s International Realty
Bought with:
Lisa Zinsmeister
Premier Sotheby’s International Realty
Source: Canopy MLS as distributed by MLS GRID,MLS#: 4252672
Facts & features
Interior
Bedrooms & bathrooms
- Bedrooms: 3
- Bathrooms: 3
- Full bathrooms: 3
- Main level bedrooms: 1
Primary bedroom
- Level: Main
Primary bedroom
- Level: Upper
Bedroom s
- Level: Basement
Bathroom full
- Level: Main
Bathroom full
- Level: Basement
Bathroom full
- Level: Upper
Dining area
- Level: Main
Family room
- Level: Basement
Kitchen
- Level: Main
Laundry
- Level: Basement
Living room
- Level: Main
Heating
- Ductless, Heat Pump
Cooling
- Ceiling Fan(s), Ductless, Heat Pump
Appliances
- Included: Dishwasher, Refrigerator
- Laundry: In Basement, Laundry Closet
Features
- Breakfast Bar, Built-in Features, Open Floorplan, Storage, Walk-In Closet(s), Walk-In Pantry
- Flooring: Tile, Wood
- Basement: Daylight,Finished,Walk-Out Access,Walk-Up Access
Interior area
- Total structure area: 1,527
- Total interior livable area: 2,368 sqft
- Finished area above ground: 1,527
- Finished area below ground: 841
Property
Parking
- Total spaces: 4
- Parking features: Driveway, Shared Driveway
- Uncovered spaces: 4
- Details: Parking area in front of home
Features
- Levels: Two
- Stories: 2
- Patio & porch: Covered, Front Porch, Patio, Rear Porch
- Exterior features: Storage, Other - See Remarks
- Fencing: Partial
- Waterfront features: None, Creek/Stream
Lot
- Size: 2.57 Acres
- Features: Level, Private, Wooded
Details
- Additional structures: Other
- Parcel number: 966998177600000
- Zoning: R-1
- Special conditions: Standard
- Horse amenities: None
Construction
Type & style
- Home type: SingleFamily
- Architectural style: Modern
- Property subtype: Single Family Residence
Materials
- Hardboard Siding, Wood, Other
- Roof: Metal
Condition
- New construction: No
- Year built: 2017
Utilities & green energy
- Sewer: Septic Installed
- Water: Well
Green energy
- Energy generation: Solar
Community & neighborhood
Location
- Region: Asheville
- Subdivision: None
Other
Other facts
- Listing terms: Cash,Conventional
- Road surface type: Asphalt, Other, Paved
Price history
| Date | Event | Price |
|---|---|---|
| 12/1/2025 | Sold | $1,180,000-5.6%$498/sqft |
Source: | ||
| 10/22/2025 | Pending sale | $1,250,000$528/sqft |
Source: | ||
| 5/28/2025 | Price change | $1,250,000-7.4%$528/sqft |
Source: | ||
| 5/1/2025 | Listed for sale | $1,350,000+1488.2%$570/sqft |
Source: | ||
| 2/10/2016 | Sold | $85,000$36/sqft |
Source: | ||
Public tax history
| Year | Property taxes | Tax assessment |
|---|---|---|
| 2025 | $4,000 +4.2% | $561,300 |
| 2024 | $3,837 +3% | $561,300 |
| 2023 | $3,727 +4.7% | $561,300 |
Find assessor info on the county website
Neighborhood: 28805
Nearby schools
GreatSchools rating
- 4/10Charles C Bell ElementaryGrades: PK-5Distance: 2.5 mi
- 8/10A C Reynolds MiddleGrades: 6-8Distance: 5.1 mi
- 7/10A C Reynolds HighGrades: PK,9-12Distance: 5.1 mi
Schools provided by the listing agent
- Elementary: Charles C Bell
- Middle: AC Reynolds
- High: AC Reynolds
Source: Canopy MLS as distributed by MLS GRID. This data may not be complete. We recommend contacting the local school district to confirm school assignments for this home.
Get a cash offer in 3 minutes
Find out how much your home could sell for in as little as 3 minutes with a no-obligation cash offer.
Estimated market value$1,171,900
Get a cash offer in 3 minutes
Find out how much your home could sell for in as little as 3 minutes with a no-obligation cash offer.
Estimated market value
$1,171,900
