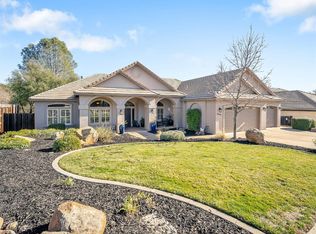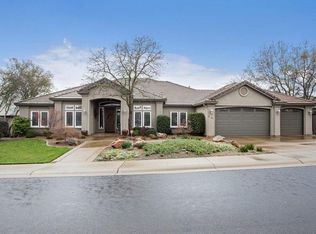Closed
$988,000
2057 Riesling Way, Shingle Springs, CA 95682
4beds
3,000sqft
Single Family Residence
Built in 2005
0.32 Acres Lot
$909,800 Zestimate®
$329/sqft
$3,735 Estimated rent
Home value
$909,800
$819,000 - $1.01M
$3,735/mo
Zestimate® history
Loading...
Owner options
Explore your selling options
What's special
Don't miss this rare opportunity for an Original Owners, Single-Story, level home with a 3/car garage located in the lovely community of Cameron Park in the highly desirable Cameron Woods Estates....just minutes from shopping, convenient freeway access and Rasmussen Park. All new paint inside and out, new Laminate Plank flooring throughout common areas, custom fireplace with wood mantle and soaring ceilings. Kitchen features cherry wood cabinets, walk-in pantry and large window's that showcase the backyard and embody the kitchen with natural light. The open floor plan seamlessly connects all the common areas with cohesive comfort. Backyard retreat is private and fully fenced with a stamped concrete covered patio and low maintenance landscaping....perfect for relaxing / entertaining. No HOA or Mello Roos.
Zillow last checked: 8 hours ago
Listing updated: October 29, 2024 at 02:45pm
Listed by:
Alisa Troise DRE #01747363 916-798-4536,
RE/MAX Gold Cameron Park,
Barb Lundeberg DRE #01440411 530-409-1292,
RE/MAX Gold Cameron Park
Bought with:
Kelli Griggs, DRE #01902861
Navigate Realty
Source: MetroList Services of CA,MLS#: 224111212Originating MLS: MetroList Services, Inc.
Facts & features
Interior
Bedrooms & bathrooms
- Bedrooms: 4
- Bathrooms: 3
- Full bathrooms: 2
- Partial bathrooms: 1
Primary bedroom
- Features: Walk-In Closet, Outside Access
Primary bathroom
- Features: Shower Stall(s), Double Vanity, Soaking Tub, Tile, Window
Dining room
- Features: Formal Room, Formal Area
Kitchen
- Features: Pantry Closet, Granite Counters, Kitchen Island
Heating
- Propane, Central, Fireplace Insert, Gas
Cooling
- Ceiling Fan(s), Central Air
Appliances
- Included: Gas Cooktop, Gas Water Heater, Dishwasher, Disposal, Microwave
- Laundry: Laundry Room, Cabinets, Electric Dryer Hookup, Gas Dryer Hookup, Inside Room
Features
- Flooring: Carpet, Laminate, Tile
- Number of fireplaces: 1
- Fireplace features: Family Room
Interior area
- Total interior livable area: 3,000 sqft
Property
Parking
- Total spaces: 3
- Parking features: Garage Door Opener, Garage Faces Front, Guest
- Garage spaces: 3
- Has uncovered spaces: Yes
Features
- Stories: 1
- Fencing: Back Yard,Fenced,Wood
Lot
- Size: 0.32 Acres
- Features: Auto Sprinkler F&R, Cul-De-Sac, Landscape Back, Landscape Front
Details
- Parcel number: 070470003000
- Zoning description: AE
- Special conditions: Standard
Construction
Type & style
- Home type: SingleFamily
- Property subtype: Single Family Residence
Materials
- Stucco, Frame
- Foundation: Slab
- Roof: Tile
Condition
- Year built: 2005
Utilities & green energy
- Sewer: In & Connected
- Water: Water District
- Utilities for property: Cable Available, Underground Utilities, Internet Available, Other
Community & neighborhood
Location
- Region: Shingle Springs
Other
Other facts
- Road surface type: Asphalt, Paved Sidewalk
Price history
| Date | Event | Price |
|---|---|---|
| 10/28/2024 | Sold | $988,000-0.8%$329/sqft |
Source: MetroList Services of CA #224111212 Report a problem | ||
| 10/17/2024 | Pending sale | $996,000$332/sqft |
Source: MetroList Services of CA #224111212 Report a problem | ||
| 10/8/2024 | Price change | $996,000-2.8%$332/sqft |
Source: MetroList Services of CA #224111212 Report a problem | ||
| 10/4/2024 | Listed for sale | $1,025,000+521.2%$342/sqft |
Source: MetroList Services of CA #224111212 Report a problem | ||
| 12/22/2004 | Sold | $165,000$55/sqft |
Source: Public Record Report a problem | ||
Public tax history
| Year | Property taxes | Tax assessment |
|---|---|---|
| 2025 | $10,657 +97.4% | $988,000 +48.6% |
| 2024 | $5,398 +0.7% | $664,958 +2% |
| 2023 | $5,359 -0.3% | $651,921 +2% |
Find assessor info on the county website
Neighborhood: 95682
Nearby schools
GreatSchools rating
- 7/10Rescue Elementary SchoolGrades: K-5Distance: 1.1 mi
- 6/10Pleasant Grove Middle SchoolGrades: 6-8Distance: 2.2 mi
- 9/10Ponderosa High SchoolGrades: 9-12Distance: 2.6 mi
Get a cash offer in 3 minutes
Find out how much your home could sell for in as little as 3 minutes with a no-obligation cash offer.
Estimated market value
$909,800
Get a cash offer in 3 minutes
Find out how much your home could sell for in as little as 3 minutes with a no-obligation cash offer.
Estimated market value
$909,800

