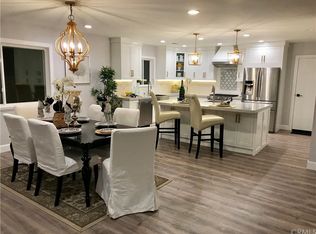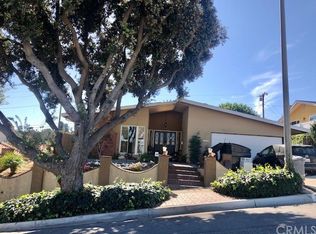Sold for $1,270,000
Listing Provided by:
Maria Lauro DRE #02071410 310-519-1080,
Keller Williams Realty
Bought with: Truehome Property Services, Inc.
$1,270,000
2057 Santa Rena Dr, Rancho Palos Verdes, CA 90275
4beds
1,944sqft
Single Family Residence
Built in 1958
10,151 Square Feet Lot
$1,434,800 Zestimate®
$653/sqft
$5,752 Estimated rent
Home value
$1,434,800
$1.33M - $1.55M
$5,752/mo
Zestimate® history
Loading...
Owner options
Explore your selling options
What's special
Welcome to a fantastic property in the highly coveted Eastview neighborhood of Rancho Palos Verdes. This residence boasts breathtaking panoramic views of the city, mountains, and harbor, setting the stage for a truly picturesque living experience. Upon entering, you'll be greeted by the warm, inviting ambiance of natural hardwood floors that flow seamlessly through the living room, dining room, and hallway. The expansive sliding glass door floods the interior with an abundance of natural light and grants access to the backyard oasis, ideal for hosting gatherings and enjoying the California sunshine. For those with RVs or a desire for additional outdoor space, the side of the house is thoughtfully equipped with RV parking complete with hook-ups. Alternatively, you can maintain it as a spacious grassy area to enhance your outdoor living options. Featuring four spacious bedrooms, there's room for everyone to enjoy their own space. The living room features a cozy fireplace on one side and an indoor grill on the other, creating a versatile and welcoming atmosphere that seamlessly transitions into the dining room. Outside, the front yard has been meticulously maintained and features a paved driveway that leads to a two-car garage, providing convenience and curb appeal. The potential of this home is as vast as your imagination and can offer a harmonious blend of comfort, style, and functionality, making it an ideal place to call home. You'll have the advantage of a prime location, excellent schools, and a strong sense of community. Embrace the opportunity to make this house into your dream home, tailoring every detail to your preference and style. Don't miss out on this chance to create the home you've always envisioned.
Zillow last checked: 8 hours ago
Listing updated: November 29, 2023 at 03:14pm
Listing Provided by:
Maria Lauro DRE #02071410 310-519-1080,
Keller Williams Realty
Bought with:
Judy Moon, DRE #01978223
Truehome Property Services, Inc.
Source: CRMLS,MLS#: SB23139904 Originating MLS: California Regional MLS
Originating MLS: California Regional MLS
Facts & features
Interior
Bedrooms & bathrooms
- Bedrooms: 4
- Bathrooms: 2
- Full bathrooms: 2
- Main level bathrooms: 2
- Main level bedrooms: 4
Bedroom
- Features: All Bedrooms Down
Bathroom
- Features: Bathtub, Tile Counters, Tub Shower, Vanity, Walk-In Shower
Heating
- Central
Cooling
- Central Air
Appliances
- Included: Dishwasher, Gas Oven, Gas Range, Indoor Grill, Microwave, Refrigerator, Self Cleaning Oven, Water Softener, Vented Exhaust Fan, Water Heater, Dryer, Washer
- Laundry: Washer Hookup, Gas Dryer Hookup, In Garage
Features
- Ceiling Fan(s), Separate/Formal Dining Room, Recessed Lighting, Tile Counters, Unfurnished, All Bedrooms Down
- Flooring: Carpet, Wood
- Windows: Blinds, Shutters
- Has fireplace: Yes
- Fireplace features: Living Room
- Common walls with other units/homes: No Common Walls
Interior area
- Total interior livable area: 1,944 sqft
Property
Parking
- Total spaces: 2
- Parking features: Door-Multi, Driveway, Garage, Paved, RV Hook-Ups, RV Access/Parking
- Attached garage spaces: 2
Accessibility
- Accessibility features: None
Features
- Levels: One
- Stories: 1
- Entry location: Front Door
- Pool features: None
- Spa features: None
- Fencing: Block,Chain Link
- Has view: Yes
- View description: Bridge(s), City Lights, Harbor, Mountain(s)
- Has water view: Yes
- Water view: Harbor
Lot
- Size: 10,151 sqft
- Features: Back Yard, Front Yard, Gentle Sloping, Sprinklers In Rear, Sprinklers In Front, Lawn, Landscaped, Paved, Sprinklers Timer, Sprinkler System
Details
- Parcel number: 7550005020
- Zoning: RPRS-4*
- Special conditions: Standard
Construction
Type & style
- Home type: SingleFamily
- Architectural style: Traditional
- Property subtype: Single Family Residence
Materials
- Foundation: Raised
- Roof: Composition
Condition
- New construction: No
- Year built: 1958
Utilities & green energy
- Electric: Standard
- Sewer: Public Sewer
- Water: Public
Community & neighborhood
Community
- Community features: Curbs, Park, Street Lights, Sidewalks
Location
- Region: Rancho Palos Verdes
Other
Other facts
- Listing terms: Submit
Price history
| Date | Event | Price |
|---|---|---|
| 11/28/2023 | Sold | $1,270,000-2.2%$653/sqft |
Source: | ||
| 10/25/2023 | Contingent | $1,299,000$668/sqft |
Source: | ||
| 10/13/2023 | Listed for sale | $1,299,000$668/sqft |
Source: | ||
Public tax history
| Year | Property taxes | Tax assessment |
|---|---|---|
| 2025 | $16,119 +2.8% | $1,295,400 +2% |
| 2024 | $15,677 +578.1% | $1,270,000 +736.2% |
| 2023 | $2,312 +4.4% | $151,869 +2% |
Find assessor info on the county website
Neighborhood: 90275
Nearby schools
GreatSchools rating
- 4/10Crestwood Street Elementary SchoolGrades: K-5Distance: 0.9 mi
- 7/10Rudecinda Sepulveda Dodson Middle SchoolGrades: 6-8Distance: 0.3 mi
- 7/10San Pedro Senior High SchoolGrades: 9-12Distance: 2.4 mi
Schools provided by the listing agent
- Elementary: Dapplegray
- Middle: Dodson
- High: Palos Verdes Peninsula
Source: CRMLS. This data may not be complete. We recommend contacting the local school district to confirm school assignments for this home.
Get a cash offer in 3 minutes
Find out how much your home could sell for in as little as 3 minutes with a no-obligation cash offer.
Estimated market value$1,434,800
Get a cash offer in 3 minutes
Find out how much your home could sell for in as little as 3 minutes with a no-obligation cash offer.
Estimated market value
$1,434,800

