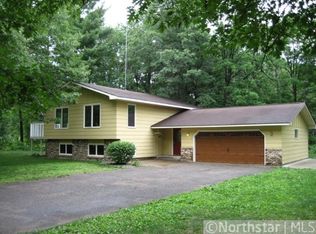Closed
$417,000
20584 Donaldson Rd, Brainerd, MN 56401
5beds
2,640sqft
Single Family Residence
Built in 1996
0.52 Acres Lot
$437,900 Zestimate®
$158/sqft
$2,536 Estimated rent
Home value
$437,900
$416,000 - $460,000
$2,536/mo
Zestimate® history
Loading...
Owner options
Explore your selling options
What's special
Just steps from Gull Lake! Enjoy the lake-life year round in this convenient location. Association access includes both Gull and Round Lake beaches, docks and park. This spacious home provides an open concept main living area with vaulted tongue and groove ceilings. The 4 season porch has large windows and lets in ample natural light. The large primary suite has an attached full bath and walk-in closet. A functional office/bedroom and 1/2 bath complete the upper level. Heading downstairs you will find an expansive family room with 3 additional bedrooms and full bathroom. The property is just over 1/2 acre and has plenty of room to store the toys and spread out. You will find a firepit area, concrete back patio with swimming pool pad, storage shed and a fenced-in raised garden bed area. Full roof replacement happing early March.
Zillow last checked: 8 hours ago
Listing updated: May 01, 2025 at 12:14am
Listed by:
Elizabeth Becher 507-351-8587,
NextHome Horizons
Bought with:
Timothy Bosch
Weichert REALTORS Tower Properties
Source: NorthstarMLS as distributed by MLS GRID,MLS#: 6495318
Facts & features
Interior
Bedrooms & bathrooms
- Bedrooms: 5
- Bathrooms: 3
- Full bathrooms: 2
- 1/2 bathrooms: 1
Bedroom 1
- Level: Upper
- Area: 210.25 Square Feet
- Dimensions: 14.5x14.5
Bedroom 2
- Level: Upper
- Area: 100 Square Feet
- Dimensions: 10x10
Bedroom 3
- Level: Lower
- Area: 110 Square Feet
- Dimensions: 10x11
Bedroom 4
- Level: Lower
- Area: 162.5 Square Feet
- Dimensions: 12.5x13
Bedroom 5
- Level: Lower
- Area: 95 Square Feet
- Dimensions: 9.5x10
Dining room
- Level: Upper
- Area: 168 Square Feet
- Dimensions: 14x12
Family room
- Level: Lower
- Area: 437 Square Feet
- Dimensions: 23x19
Foyer
- Level: Main
- Area: 180 Square Feet
- Dimensions: 22.5x8
Kitchen
- Level: Upper
- Area: 221 Square Feet
- Dimensions: 17x13
Laundry
- Level: Lower
- Area: 90.25 Square Feet
- Dimensions: 9.5x9.5
Living room
- Level: Upper
- Area: 204 Square Feet
- Dimensions: 17x12
Porch
- Level: Upper
- Area: 144 Square Feet
- Dimensions: 12x12
Heating
- Forced Air
Cooling
- Central Air
Appliances
- Included: Dishwasher, Dryer, Electric Water Heater, Microwave, Range, Refrigerator, Stainless Steel Appliance(s), Washer, Water Softener Owned
Features
- Basement: Finished
- Has fireplace: No
Interior area
- Total structure area: 2,640
- Total interior livable area: 2,640 sqft
- Finished area above ground: 1,440
- Finished area below ground: 1,200
Property
Parking
- Total spaces: 9
- Parking features: Attached, Asphalt, Garage Door Opener
- Attached garage spaces: 3
- Uncovered spaces: 6
- Details: Garage Dimensions (34x24), Garage Door Height (7)
Accessibility
- Accessibility features: None
Features
- Levels: Multi/Split
- Patio & porch: Deck, Patio
- Waterfront features: Association Access, Road Between Waterfront And Home, Waterfront Num(11030500), Lake Chain, Lake Acres(10010), Lake Chain Acres(13497), Lake Depth(80)
- Body of water: Gull
Lot
- Size: 0.52 Acres
- Dimensions: 170 x 135 x 170 x 135
- Features: Many Trees
Details
- Additional structures: Storage Shed
- Foundation area: 1440
- Additional parcels included: 99030730
- Parcel number: 99030731
- Zoning description: Residential-Single Family
Construction
Type & style
- Home type: SingleFamily
- Property subtype: Single Family Residence
Materials
- Vinyl Siding
- Roof: Age Over 8 Years,Asphalt
Condition
- Age of Property: 29
- New construction: No
- Year built: 1996
Utilities & green energy
- Electric: 200+ Amp Service, Power Company: Minnesota Power
- Gas: Natural Gas
- Sewer: Private Sewer, Septic System Compliant - Yes, Tank with Drainage Field
- Water: Submersible - 4 Inch, Drilled, Well
Community & neighborhood
Location
- Region: Brainerd
- Subdivision: Cinosam Club
HOA & financial
HOA
- Has HOA: Yes
- HOA fee: $100 annually
- Services included: Beach Access, Dock, Shared Amenities
- Association name: Cinosam Club
- Association phone: 218-839-5259
Price history
| Date | Event | Price |
|---|---|---|
| 4/30/2024 | Sold | $417,000+4.3%$158/sqft |
Source: | ||
| 3/8/2024 | Pending sale | $399,900$151/sqft |
Source: | ||
| 3/1/2024 | Listed for sale | $399,900+100%$151/sqft |
Source: | ||
| 7/22/2013 | Sold | $200,000-11.1%$76/sqft |
Source: | ||
| 6/7/2013 | Price change | $224,900-2.2%$85/sqft |
Source: Brainerd - WEICHERT, REALTORS - Tower Properties #4353567 Report a problem | ||
Public tax history
| Year | Property taxes | Tax assessment |
|---|---|---|
| 2025 | $2,313 +4.8% | $387,924 +4% |
| 2024 | $2,207 +8.9% | $372,918 -0.6% |
| 2023 | $2,027 -11.8% | $375,303 +17.4% |
Find assessor info on the county website
Neighborhood: 56401
Nearby schools
GreatSchools rating
- 9/10Nisswa Elementary SchoolGrades: PK-4Distance: 5 mi
- 6/10Forestview Middle SchoolGrades: 5-8Distance: 8.6 mi
- 9/10Brainerd Senior High SchoolGrades: 9-12Distance: 8.7 mi
Get pre-qualified for a loan
At Zillow Home Loans, we can pre-qualify you in as little as 5 minutes with no impact to your credit score.An equal housing lender. NMLS #10287.
Sell for more on Zillow
Get a Zillow Showcase℠ listing at no additional cost and you could sell for .
$437,900
2% more+$8,758
With Zillow Showcase(estimated)$446,658
