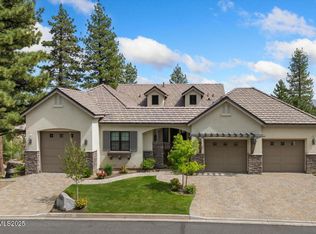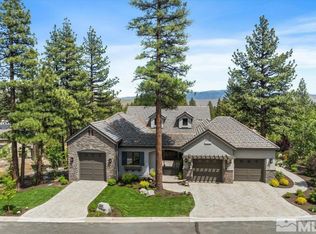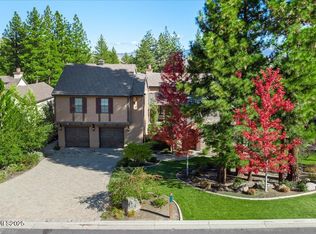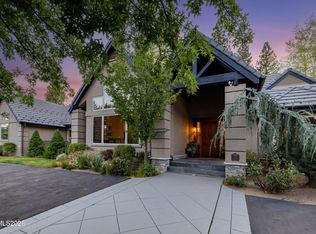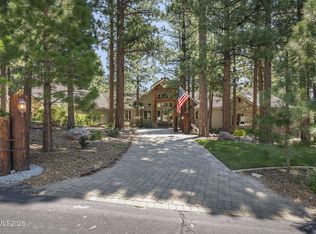Discover unparalleled luxury in this exquisite Parc Foret home, located in the prestigious Montreux community nationally recognized by Firewise USA. Featuring 4225 square feet with four spacious bedrooms and four plus two half-baths, this home is a masterpiece of design and elegance. Nestled amidst serene pine trees, it offers a perfect blend of privacy and elegance. Every detail of this former model home has been thoughtfully designed., The great room showcases high ceilings and a built-in entertainment wall with a linear gas-log fireplace, while the kitchen impresses with high-end finishes, a large walk-in pantry, and custom cabinets with pull-out shelves. Adjacent to the great room, the dining room features a tray ceiling and abundant natural light, making it perfect for hosting dinner parties. The primary bedroom on the main level is a sanctuary of comfort featuring generous space with high ceilings, a fireplace, custom built-in cabinetry and a spa-inspired bath. With versatile space, the 4th bedroom currently serves as a distinguished office/den, complete with built-in cabinetry, an en suite bath, and picturesque views of the surrounding pines. The main level also includes a well-appointed laundry room, turning chores into a pleasure. Descend to the lower level and discover a thoughtfully designed family/game room and the two additional bedrooms and en suite baths. Wine enthusiasts will be delighted by the temperature-controlled walk-in wine room, a showcase for any collection with its extensive wine storage. Offering a variety of outdoor spaces perfect for relaxation or entertainment, the front sitting area, with its cozy gas log fireplace, is ideal for cool evenings. Just off the kitchen and great room, the barbeque deck provides a convenient location to grill or smoke your next great meal and enjoy al fresco dining. The lower level opens to an expansive paver patio with a firepit, providing a tranquil setting for gatherings, easily accessible from the walkout family room. This home promises to impress even the most discerning buyer. With its stunning finishes, thoughtfully crafted spaces, and serene outdoor retreats, it offers a distinctive and luxurious living experience.
Active
$2,500,000
20588 Chanson Way, Reno, NV 89511
4beds
4,225sqft
Est.:
Single Family Residence
Built in 2015
0.32 Acres Lot
$-- Zestimate®
$592/sqft
$500/mo HOA
What's special
Well-appointed laundry roomSerene outdoor retreatsLarge walk-in pantryFour spacious bedroomsFour plus two half-baths
- 415 days |
- 1,045 |
- 26 |
Zillow last checked: 8 hours ago
Listing updated: December 18, 2025 at 01:58pm
Listed by:
Michelle Sturge BS.146279 775-720-2127,
Chase International-Damonte,
Michael Sturge BS.144362 775-771-5514,
Chase International-Damonte
Source: NNRMLS,MLS#: 250000174
Tour with a local agent
Facts & features
Interior
Bedrooms & bathrooms
- Bedrooms: 4
- Bathrooms: 6
- Full bathrooms: 4
- 1/2 bathrooms: 2
Heating
- Forced Air, Natural Gas
Cooling
- Central Air, Refrigerated
Appliances
- Included: Dishwasher, Disposal, Double Oven, Dryer, Gas Cooktop, Microwave, Refrigerator, Washer
- Laundry: Cabinets, Laundry Area, Laundry Room, Shelves, Sink
Features
- Breakfast Bar, Ceiling Fan(s), Entrance Foyer, High Ceilings, Kitchen Island, Pantry, Master Downstairs, Smart Thermostat, Walk-In Closet(s)
- Flooring: Carpet, Ceramic Tile, Laminate, Wood
- Windows: Blinds, Double Pane Windows, Drapes, Low Emissivity Windows, Rods, Wood Frames
- Number of fireplaces: 2
- Fireplace features: Gas Log
Interior area
- Total structure area: 4,225
- Total interior livable area: 4,225 sqft
Video & virtual tour
Property
Parking
- Total spaces: 3
- Parking features: Attached, Garage, Garage Door Opener
- Attached garage spaces: 3
Features
- Stories: 2
- Patio & porch: Covered, Patio, Deck
- Exterior features: Built-in Barbecue
- Fencing: None
- Has view: Yes
- View description: Mountain(s), Valley
Lot
- Size: 0.32 Acres
- Features: Landscaped, Level, Sprinklers In Front, Sprinklers In Rear
Details
- Parcel number: 14841212
- Zoning: Lds
Construction
Type & style
- Home type: SingleFamily
- Property subtype: Single Family Residence
Materials
- Stone, Stucco
- Foundation: Crawl Space, Full Perimeter
- Roof: Pitched,Tile
Condition
- New construction: No
- Year built: 2015
Utilities & green energy
- Sewer: Public Sewer
- Water: Public
- Utilities for property: Cable Available, Electricity Available, Internet Available, Natural Gas Available, Phone Available, Sewer Available, Water Available, Cellular Coverage, Centralized Data Panel, Water Meter Installed
Community & HOA
Community
- Security: Fire Sprinkler System, Security Fence, Smoke Detector(s)
- Subdivision: Montreux 5 South
HOA
- Has HOA: Yes
- Amenities included: Gated, Maintenance Grounds, Security
- Services included: Snow Removal
- HOA fee: $1,500 quarterly
- HOA name: Montreux
Location
- Region: Reno
Financial & listing details
- Price per square foot: $592/sqft
- Tax assessed value: $1,481,714
- Annual tax amount: $13,560
- Date on market: 1/6/2025
- Cumulative days on market: 416 days
- Listing terms: 1031 Exchange,Cash,Conventional
Estimated market value
Not available
Estimated sales range
Not available
$6,680/mo
Price history
Price history
| Date | Event | Price |
|---|---|---|
| 10/23/2025 | Price change | $2,500,000-5.7%$592/sqft |
Source: | ||
| 8/27/2025 | Price change | $2,650,000-3.6%$627/sqft |
Source: | ||
| 7/7/2025 | Price change | $2,750,000-8.2%$651/sqft |
Source: | ||
| 4/8/2025 | Price change | $2,995,000-4.9%$709/sqft |
Source: | ||
| 1/6/2025 | Listed for sale | $3,150,000+96.9%$746/sqft |
Source: | ||
| 6/19/2017 | Sold | $1,600,000-1.2%$379/sqft |
Source: | ||
| 6/2/2017 | Pending sale | $1,620,000$383/sqft |
Source: Dickson Realty - Montreux #160002103 Report a problem | ||
| 5/10/2017 | Listed for sale | $1,620,000$383/sqft |
Source: Dickson Realty - Montreux #160002103 Report a problem | ||
| 5/4/2017 | Pending sale | $1,620,000$383/sqft |
Source: Dickson Realty - Montreux #160002103 Report a problem | ||
| 2/3/2017 | Price change | $1,620,000-4.7%$383/sqft |
Source: Dickson Realty - Montreux #160002103 Report a problem | ||
| 2/23/2016 | Listed for sale | $1,700,000$402/sqft |
Source: Dickson Realty - Montreux #160002103 Report a problem | ||
Public tax history
Public tax history
| Year | Property taxes | Tax assessment |
|---|---|---|
| 2025 | $13,166 +3% | $518,600 -0.4% |
| 2024 | $12,784 +3% | $520,539 +8.5% |
| 2023 | $12,413 +3% | $479,577 +14% |
| 2022 | $12,053 +3.1% | $420,546 +3.5% |
| 2021 | $11,696 +3% | $406,434 +11.5% |
| 2020 | $11,356 -2.9% | $364,625 |
| 2019 | $11,696 +3% | $364,625 +0.8% |
| 2018 | $11,356 +12.8% | $361,626 +1.1% |
| 2017 | $10,064 | $357,515 +7% |
| 2016 | $10,064 | $334,203 +123.6% |
| 2015 | $10,064 +796% | $149,475 +798.6% |
| 2014 | $1,123 +199.4% | $16,634 +48% |
| 2013 | $375 | $11,239 |
| 2012 | -- | $11,239 -28.6% |
| 2011 | -- | $15,750 -52.6% |
| 2010 | -- | $33,250 |
Find assessor info on the county website
BuyAbility℠ payment
Est. payment
$14,309/mo
Principal & interest
$12892
Property taxes
$917
HOA Fees
$500
Climate risks
Neighborhood: Galena
Nearby schools
GreatSchools rating
- 8/10Ted Hunsburger Elementary SchoolGrades: K-5Distance: 3.9 mi
- 7/10Marce Herz Middle SchoolGrades: 6-8Distance: 4 mi
- 7/10Galena High SchoolGrades: 9-12Distance: 3.4 mi
Schools provided by the listing agent
- Elementary: Hunsberger
- Middle: Marce Herz
- High: Galena
Source: NNRMLS. This data may not be complete. We recommend contacting the local school district to confirm school assignments for this home.
