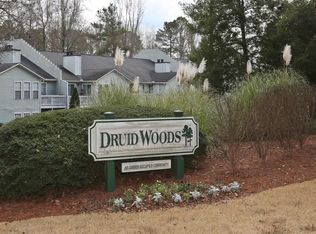A wonderful place to live. I've lived here for over 30 years and I recommend it. Upstairs unit with a lovely view of the wooded back yard. Just installed new carpet and laminate through out. Well maintained and move in ready. Conveniently located to major highways, grocery stores, shopping, movies and restaurants. Only a few miles to Emory and CDC. OWNER/AGENT please give me enough lead time to pick up before you show. NO INVESTORS PLEASE !!! RENTAL RESTRICTIONS...UPSTAIRS UNIT...
This property is off market, which means it's not currently listed for sale or rent on Zillow. This may be different from what's available on other websites or public sources.
