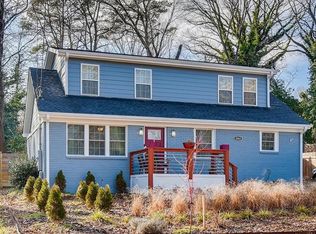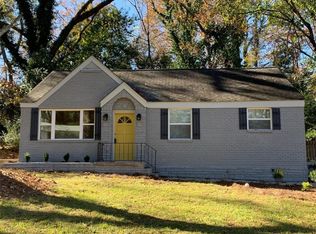Closed
$465,000
2059 Dellwood Pl, Decatur, GA 30032
4beds
2,368sqft
Single Family Residence
Built in 1952
8,712 Square Feet Lot
$442,900 Zestimate®
$196/sqft
$2,032 Estimated rent
Home value
$442,900
$416,000 - $469,000
$2,032/mo
Zestimate® history
Loading...
Owner options
Explore your selling options
What's special
Everything is greater in Decatur! Especially when there is NO HOA! Upon entering this sophisticated home with its sleek lines and contemporary design, you instantly feel transformed into the latest Home and Design MagazineA! The warmth of the foyer area, along with the beautiful white-ash hardwood floors that cascade throughout the main level, leads you directly to the sun-drenched living room ready to showcase the elegant floor-to-ceiling custom designed marble fireplace. Centrally located to create the ambiance for warm romantic nights, cozy afternoons days, or fun-time festive weekends with family and friends. Adjacent to the living room is an additional ensuite, with a seamless glass shower and tastefully decorated floor to ceiling backsplash. Use as a guest room, master-on-the main or an office. The sky is the limit! No home is ever complete without a heart and this one has the perfect, open-concept, state-of-the-art-chef-designed kitchen, for the foodie in you! No need to imagine your dream kitchen. With precise intricacies, no detail has been left undone and your dream is now a reality! Use the ample cabinets for storage of all your latest cooking gadgets . The stainless-steel appliances boast of double ovens, gas stove with grill option along with a convenient pot filler allowing you to showcase all your creative delicacies and desserts and filling the bellies of your loved ones. The massive cascading granite island provides a comfortable holiday/social gathering spot for good-time conversations of laughter. To quench the thirst and bring out mixologist in you, create some celebratory libations utilizing the wet bar that can house a variety of selected beverages. The winterized double doors provide views to the privately fenced yard and trek deck. This makes for an ideal place to have fun with some light competitive sports or cookout entertainment with the outdoor kitchen space. As the night lingers, and the chill of the air sets in, allow the custom fireplace to create the ambiance and wrap you in a warm glow. The second level offers a grand primary ensuite with stained wood beams and a cathedral ceiling, floating pendant lights, and a Juliette balcony to provide a beautiful cross breeze on a light summer morning as you sip your coffee or tea. The primary bathroom offers custom designed floor-to-ceiling marble-tile, an encased stand-up shower and deep soaking claw-foot tub to relax you mind and muscles! Two additional nice-size bedrooms, share a jack and jill bath offering individualized custom-designed sinks. Along with a loft/computer area and a separate laundry room, you never need have to leave! Conveniently located to all major highways, shopping centers, parks and the famous PGA golf course. This home may be the perfect one for you!
Zillow last checked: 8 hours ago
Listing updated: June 26, 2023 at 03:21pm
Listed by:
Alisha Lawton 470-292-1288,
Keller Williams Realty Consultants
Bought with:
Caroline Millar, 420760
Bolst, Inc.
Source: GAMLS,MLS#: 10139800
Facts & features
Interior
Bedrooms & bathrooms
- Bedrooms: 4
- Bathrooms: 3
- Full bathrooms: 3
- Main level bathrooms: 1
- Main level bedrooms: 1
Dining room
- Features: Dining Rm/Living Rm Combo
Kitchen
- Features: Breakfast Area, Breakfast Bar, Kitchen Island, Pantry, Solid Surface Counters
Heating
- Natural Gas, Central, Forced Air
Cooling
- Ceiling Fan(s), Central Air
Appliances
- Included: Convection Oven, Cooktop, Dishwasher, Double Oven, Disposal, Oven, Refrigerator, Stainless Steel Appliance(s)
- Laundry: Common Area, In Hall, Other, Upper Level
Features
- Tray Ceiling(s), High Ceilings, Double Vanity, Beamed Ceilings, Soaking Tub, Separate Shower, Tile Bath, Walk-In Closet(s), Wet Bar
- Flooring: Hardwood, Tile
- Windows: Storm Window(s)
- Basement: None
- Number of fireplaces: 2
- Fireplace features: Living Room, Outside, Factory Built, Masonry, Gas Log
- Common walls with other units/homes: No Common Walls
Interior area
- Total structure area: 2,368
- Total interior livable area: 2,368 sqft
- Finished area above ground: 2,368
- Finished area below ground: 0
Property
Parking
- Total spaces: 4
- Parking features: Parking Pad, Off Street
- Has uncovered spaces: Yes
Features
- Levels: Two
- Stories: 2
- Patio & porch: Deck, Porch
- Exterior features: Balcony, Other
- Fencing: Fenced,Back Yard,Privacy,Wood
Lot
- Size: 8,712 sqft
- Features: Private
Details
- Additional structures: Outdoor Kitchen, Shed(s)
- Parcel number: 15 152 05 035
Construction
Type & style
- Home type: SingleFamily
- Architectural style: Brick 3 Side,Contemporary
- Property subtype: Single Family Residence
Materials
- Wood Siding, Brick
- Foundation: Slab
- Roof: Composition
Condition
- Resale
- New construction: No
- Year built: 1952
Utilities & green energy
- Sewer: Public Sewer
- Water: Public
- Utilities for property: Cable Available, Sewer Connected, Electricity Available, High Speed Internet, Natural Gas Available, Sewer Available, Water Available
Community & neighborhood
Security
- Security features: Security System, Carbon Monoxide Detector(s), Smoke Detector(s)
Community
- Community features: None
Location
- Region: Decatur
- Subdivision: Woodland Acres
Other
Other facts
- Listing agreement: Exclusive Right To Sell
Price history
| Date | Event | Price |
|---|---|---|
| 6/26/2023 | Sold | $465,000$196/sqft |
Source: | ||
| 6/23/2023 | Pending sale | $465,000$196/sqft |
Source: | ||
| 5/26/2023 | Contingent | $465,000$196/sqft |
Source: | ||
| 5/18/2023 | Price change | $465,000-1.1%$196/sqft |
Source: | ||
| 5/3/2023 | Listed for sale | $470,000$198/sqft |
Source: | ||
Public tax history
| Year | Property taxes | Tax assessment |
|---|---|---|
| 2025 | -- | $169,480 -3.6% |
| 2024 | $5,880 -23.3% | $175,840 +5.7% |
| 2023 | $7,668 +295.6% | $166,280 +6.6% |
Find assessor info on the county website
Neighborhood: Candler-Mcafee
Nearby schools
GreatSchools rating
- 4/10Toney Elementary SchoolGrades: PK-5Distance: 0.3 mi
- 3/10Columbia Middle SchoolGrades: 6-8Distance: 2.6 mi
- 2/10Columbia High SchoolGrades: 9-12Distance: 1.5 mi
Schools provided by the listing agent
- Elementary: Toney
- Middle: Columbia
- High: Columbia
Source: GAMLS. This data may not be complete. We recommend contacting the local school district to confirm school assignments for this home.
Get a cash offer in 3 minutes
Find out how much your home could sell for in as little as 3 minutes with a no-obligation cash offer.
Estimated market value
$442,900
Get a cash offer in 3 minutes
Find out how much your home could sell for in as little as 3 minutes with a no-obligation cash offer.
Estimated market value
$442,900

