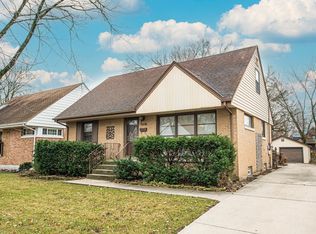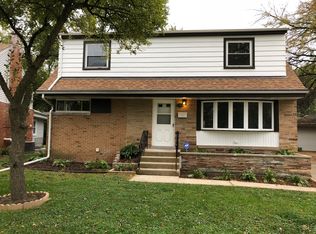Closed
$170,000
2059 Downey Rd, Homewood, IL 60430
3beds
1,351sqft
Single Family Residence
Built in 1951
8,950 Square Feet Lot
$261,600 Zestimate®
$126/sqft
$2,499 Estimated rent
Home value
$261,600
$249,000 - $275,000
$2,499/mo
Zestimate® history
Loading...
Owner options
Explore your selling options
What's special
Brick split level with 3 bedrooms, 1 3/4 bathrooms, living room, kitchen, laundry room and 2 car detached garage.
Zillow last checked: 8 hours ago
Listing updated: March 15, 2023 at 02:14pm
Listing courtesy of:
Steve Meeker 219-796-6924,
Meeker Real Estate Inc
Bought with:
Cristy Trepachko
Chase Real Estate LLC
Source: MRED as distributed by MLS GRID,MLS#: 11654896
Facts & features
Interior
Bedrooms & bathrooms
- Bedrooms: 3
- Bathrooms: 2
- Full bathrooms: 2
Primary bedroom
- Level: Third
- Area: 210 Square Feet
- Dimensions: 14X15
Bedroom 2
- Level: Second
- Area: 120 Square Feet
- Dimensions: 10X12
Bedroom 3
- Level: Second
- Area: 130 Square Feet
- Dimensions: 10X13
Kitchen
- Level: Main
- Area: 110 Square Feet
- Dimensions: 10X11
Living room
- Level: Main
- Area: 247 Square Feet
- Dimensions: 13X19
Heating
- Natural Gas, Forced Air
Cooling
- None
Features
- Basement: Partially Finished,Partial
Interior area
- Total structure area: 0
- Total interior livable area: 1,351 sqft
Property
Parking
- Total spaces: 2
- Parking features: Garage Owned, Detached, Garage
- Garage spaces: 2
Accessibility
- Accessibility features: No Disability Access
Lot
- Size: 8,950 sqft
- Dimensions: 50X179
Details
- Parcel number: 32061260190000
- Special conditions: None
Construction
Type & style
- Home type: SingleFamily
- Property subtype: Single Family Residence
Materials
- Brick
Condition
- New construction: No
- Year built: 1951
Utilities & green energy
- Sewer: Public Sewer
- Water: Public
Community & neighborhood
Location
- Region: Homewood
Other
Other facts
- Listing terms: Cash
- Ownership: Fee Simple
Price history
| Date | Event | Price |
|---|---|---|
| 10/20/2025 | Listing removed | $2,800$2/sqft |
Source: Zillow Rentals Report a problem | ||
| 9/22/2025 | Listing removed | $265,000$196/sqft |
Source: | ||
| 9/22/2025 | Listed for rent | $2,800+3.7%$2/sqft |
Source: Zillow Rentals Report a problem | ||
| 9/17/2025 | Price change | $265,000-1.9%$196/sqft |
Source: | ||
| 9/2/2025 | Price change | $270,000-1.8%$200/sqft |
Source: | ||
Public tax history
| Year | Property taxes | Tax assessment |
|---|---|---|
| 2023 | $6,896 +19.8% | $20,000 +37.5% |
| 2022 | $5,757 +6.4% | $14,548 |
| 2021 | $5,412 +0.9% | $14,548 |
Find assessor info on the county website
Neighborhood: 60430
Nearby schools
GreatSchools rating
- NAWillow SchoolGrades: PK-2Distance: 0.5 mi
- 7/10James Hart SchoolGrades: 6-8Distance: 1.4 mi
- 7/10Homewood-Flossmoor High SchoolGrades: 9-12Distance: 1.3 mi
Schools provided by the listing agent
- High: Homewood-Flossmoor High School
- District: 153
Source: MRED as distributed by MLS GRID. This data may not be complete. We recommend contacting the local school district to confirm school assignments for this home.

Get pre-qualified for a loan
At Zillow Home Loans, we can pre-qualify you in as little as 5 minutes with no impact to your credit score.An equal housing lender. NMLS #10287.
Sell for more on Zillow
Get a free Zillow Showcase℠ listing and you could sell for .
$261,600
2% more+ $5,232
With Zillow Showcase(estimated)
$266,832

