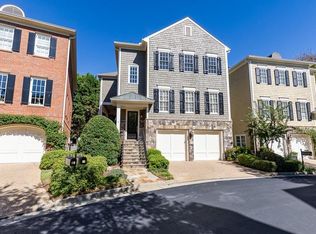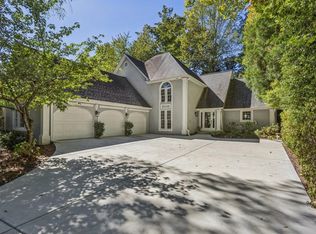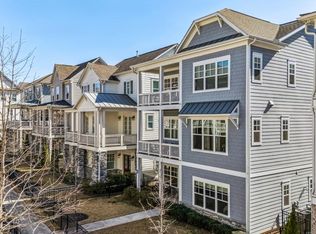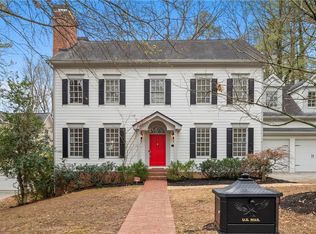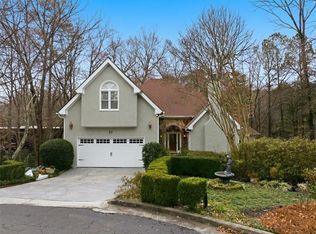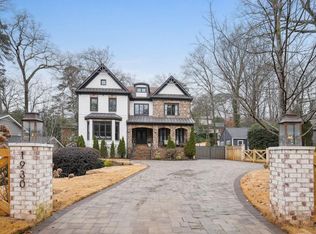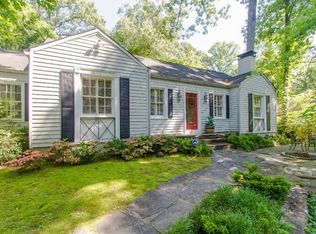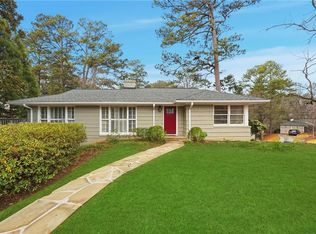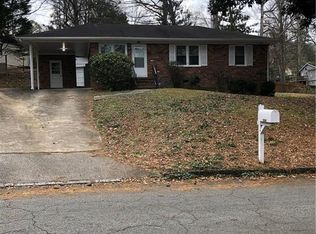Traditional style home with unmatched curb appeal! It sits on a nice flat lot with a landscaped yard and a wrap around screened-in porch. Inside the home features freshly painted walls and cabinets, and re-finished hardwood floors. Primary + 2 additional bedrooms upstairs. There is a full finished basement which includes a game room, fitness room and en suite bedroom with new air ducts and HVAC. Brand new 50 gallon hot water heater. The newly replaced back deck overlooks a private fenced in yard. Located in the desirable Springlake neighborhood in Buckhead, and Morris Brandon school district! WALKING DISTANCE to Bobby Jones Golf Course, Bitsy Grant Tennis Center, Ellsworth Park, grocery stores and much more.
Active
$1,099,000
2059 Howell Mill Rd NW, Atlanta, GA 30318
4beds
4,000sqft
Est.:
Single Family Residence, Residential
Built in 1988
0.28 Acres Lot
$1,103,500 Zestimate®
$275/sqft
$-- HOA
What's special
Re-finished hardwood floorsFull finished basementPrivate fenced in yardLandscaped yardFitness roomUnmatched curb appealWrap around screened-in porch
- 172 days |
- 4,096 |
- 98 |
Zillow last checked: 8 hours ago
Listing updated: February 06, 2026 at 10:14am
Listing Provided by:
Matthew Proveaux,
Beacham and Company 404-261-6300
Source: FMLS GA,MLS#: 7642393
Tour with a local agent
Facts & features
Interior
Bedrooms & bathrooms
- Bedrooms: 4
- Bathrooms: 4
- Full bathrooms: 3
- 1/2 bathrooms: 1
Rooms
- Room types: Exercise Room, Family Room, Game Room, Living Room, Office, Workshop
Primary bedroom
- Features: Oversized Master
- Level: Oversized Master
Bedroom
- Features: Oversized Master
Primary bathroom
- Features: Double Vanity, Separate Tub/Shower
Dining room
- Features: Separate Dining Room
Kitchen
- Features: Cabinets White, Kitchen Island, Pantry
Heating
- Natural Gas
Cooling
- Ceiling Fan(s), Central Air
Appliances
- Included: Dishwasher, Disposal, Gas Cooktop, Microwave, Refrigerator, Self Cleaning Oven
- Laundry: Main Level
Features
- Double Vanity, Entrance Foyer 2 Story, High Ceilings 9 ft Main, Tray Ceiling(s), Walk-In Closet(s)
- Flooring: Carpet, Hardwood
- Windows: Plantation Shutters
- Basement: Finished,Full
- Number of fireplaces: 1
- Fireplace features: Master Bedroom
- Common walls with other units/homes: No Common Walls
Interior area
- Total structure area: 4,000
- Total interior livable area: 4,000 sqft
- Finished area above ground: 2,800
- Finished area below ground: 1,200
Video & virtual tour
Property
Parking
- Total spaces: 2
- Parking features: Driveway, Garage, Garage Door Opener, Garage Faces Front, Level Driveway
- Garage spaces: 2
- Has uncovered spaces: Yes
Accessibility
- Accessibility features: None
Features
- Levels: Two
- Stories: 2
- Patio & porch: Screened, Wrap Around
- Exterior features: Private Yard, Rear Stairs
- Pool features: None
- Spa features: None
- Fencing: Back Yard
- Has view: Yes
- View description: Other
- Waterfront features: None
- Body of water: None
Lot
- Size: 0.28 Acres
- Features: Back Yard, Corner Lot, Front Yard, Landscaped, Level
Details
- Additional structures: None
- Parcel number: 17 015300010248
- Other equipment: Irrigation Equipment
- Horse amenities: None
Construction
Type & style
- Home type: SingleFamily
- Architectural style: Traditional
- Property subtype: Single Family Residence, Residential
Materials
- Stucco
- Foundation: Brick/Mortar
- Roof: Shingle
Condition
- Resale
- New construction: No
- Year built: 1988
Utilities & green energy
- Electric: None
- Sewer: Public Sewer
- Water: Public
- Utilities for property: Cable Available, Electricity Available, Natural Gas Available, Sewer Available, Underground Utilities, Water Available
Green energy
- Energy efficient items: None
- Energy generation: None
Community & HOA
Community
- Features: Near Beltline, Near Schools, Near Trails/Greenway, Park, Playground, Sidewalks, Street Lights
- Security: None
- Subdivision: Springlake
HOA
- Has HOA: No
Location
- Region: Atlanta
Financial & listing details
- Price per square foot: $275/sqft
- Tax assessed value: $996,800
- Annual tax amount: $16,324
- Date on market: 9/2/2025
- Cumulative days on market: 609 days
- Electric utility on property: Yes
- Road surface type: Paved
Estimated market value
$1,103,500
$1.05M - $1.16M
$6,828/mo
Price history
Price history
| Date | Event | Price |
|---|---|---|
| 9/2/2025 | Listed for sale | $1,099,000$275/sqft |
Source: | ||
| 9/2/2025 | Listing removed | $1,099,000$275/sqft |
Source: | ||
| 5/29/2025 | Listed for sale | $1,099,000$275/sqft |
Source: | ||
| 5/1/2025 | Listing removed | $1,099,000$275/sqft |
Source: | ||
| 1/7/2025 | Price change | $1,099,000-4.4%$275/sqft |
Source: | ||
| 8/9/2024 | Price change | $1,149,000-4.3%$287/sqft |
Source: | ||
| 5/23/2024 | Listed for sale | $1,200,000+9.2%$300/sqft |
Source: | ||
| 4/3/2024 | Listing removed | $1,099,000$275/sqft |
Source: | ||
| 1/2/2024 | Listed for sale | $1,099,000$275/sqft |
Source: | ||
| 1/2/2024 | Listing removed | $1,099,000$275/sqft |
Source: | ||
| 6/30/2023 | Listed for sale | $1,099,000-8%$275/sqft |
Source: | ||
| 6/20/2023 | Listing removed | -- |
Source: | ||
| 1/13/2023 | Price change | $1,195,000+0.4%$299/sqft |
Source: | ||
| 8/11/2022 | Listed for sale | $1,190,000$298/sqft |
Source: | ||
| 7/17/2022 | Listing removed | $1,190,000$298/sqft |
Source: | ||
| 5/5/2022 | Listed for sale | $1,190,000-0.3%$298/sqft |
Source: | ||
| 5/5/2022 | Listing removed | $1,194,000$299/sqft |
Source: | ||
| 4/14/2022 | Price change | $1,194,000-0.1%$299/sqft |
Source: | ||
| 3/14/2022 | Listed for sale | $1,195,000+99.5%$299/sqft |
Source: | ||
| 2/25/2021 | Listing removed | -- |
Source: Owner Report a problem | ||
| 10/12/2020 | Listing removed | $4,200$1/sqft |
Source: Owner Report a problem | ||
| 9/6/2020 | Listed for rent | $4,200$1/sqft |
Source: Owner Report a problem | ||
| 6/25/2020 | Listing removed | $4,200$1/sqft |
Source: Owner Report a problem | ||
| 5/25/2020 | Listed for rent | $4,200$1/sqft |
Source: Owner Report a problem | ||
| 9/18/2010 | Listing removed | $599,000+126%$150/sqft |
Source: Advantage I Realty, Inc. Report a problem | ||
| 10/5/1993 | Sold | $265,000$66/sqft |
Source: Public Record Report a problem | ||
Public tax history
Public tax history
| Year | Property taxes | Tax assessment |
|---|---|---|
| 2024 | $16,324 +51% | $398,720 |
| 2023 | $10,811 -25.8% | $398,720 +10.8% |
| 2022 | $14,561 +15.5% | $359,800 +15.7% |
| 2021 | $12,602 -1% | $311,080 +1.2% |
| 2020 | $12,726 +23.3% | $307,400 +1.4% |
| 2019 | $10,319 | $303,200 +2.4% |
| 2018 | $10,319 | $296,120 +25.3% |
| 2017 | $10,319 -3.9% | $236,360 |
| 2016 | $10,742 -0.4% | $236,360 |
| 2015 | $10,786 +16% | $236,360 +15.3% |
| 2014 | $9,295 +3.2% | $205,000 +0.4% |
| 2013 | $9,010 -0.7% | $204,200 |
| 2012 | $9,073 | $204,200 |
| 2011 | -- | $204,200 |
| 2010 | $7,756 | $204,200 |
| 2009 | -- | $204,200 |
| 2008 | -- | $204,200 |
| 2007 | -- | $204,200 |
| 2005 | -- | $204,200 +3.3% |
| 2004 | $7,582 +18.4% | $197,640 +19.4% |
| 2003 | $6,404 +124.7% | $165,480 -5.4% |
| 2002 | $2,850 -45.4% | $174,920 +5.7% |
| 2001 | $5,215 | $165,480 |
Find assessor info on the county website
BuyAbility℠ payment
Est. payment
$6,154/mo
Principal & interest
$5366
Property taxes
$788
Climate risks
Neighborhood: Springlake
Nearby schools
GreatSchools rating
- 8/10Brandon Elementary SchoolGrades: PK-5Distance: 1.3 mi
- 6/10Sutton Middle SchoolGrades: 6-8Distance: 1.5 mi
- 8/10North Atlanta High SchoolGrades: 9-12Distance: 4.3 mi
Schools provided by the listing agent
- Elementary: Morris Brandon
- Middle: Willis A. Sutton
- High: North Atlanta
Source: FMLS GA. This data may not be complete. We recommend contacting the local school district to confirm school assignments for this home.
