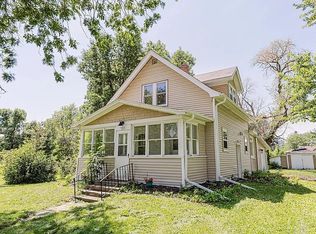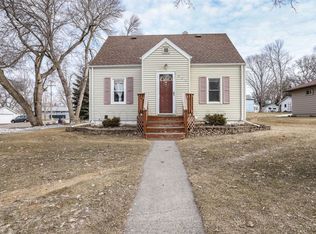Closed
$195,000
206 1st St SE, Rothsay, MN 56579
4beds
2,460sqft
Single Family Residence
Built in 1961
0.25 Acres Lot
$198,800 Zestimate®
$79/sqft
$1,781 Estimated rent
Home value
$198,800
Estimated sales range
Not available
$1,781/mo
Zestimate® history
Loading...
Owner options
Explore your selling options
What's special
This 4 bed, 1.5 bath home in Rothsay sits on a quarter-acre lot with a nice big yard.!!. The house was recently painted. Inside, you’ll find stainless steel appliances, a practical layout with real hardwood floors, and plenty of space to make it your own. The windows have all been recently updated with good double pane windows. There is great space in the lowest level for entertainment or just a place for the kids to hang out....The 2-stall tuckunder garage adds convenience and extra storage. Seller will leave the riding lawn mower and snow blower. And a pile of sheetrock if you would like to finish any area. The boiler runs on electricity but can use fuel oil for a backup heat source. Seller is leaving 4 Window ACs. Enjoy a nice patio area on the west side of the house. It’s a great house to grow with small town living! Call your agent today for a showing.
Zillow last checked: 8 hours ago
Listing updated: September 30, 2025 at 09:46pm
Listed by:
Peggy Isakson 701-729-6494,
Berkshire Hathaway HomeServices Premier Properties
Bought with:
Brian Zimpel
RE/MAX Professionals
Source: NorthstarMLS as distributed by MLS GRID,MLS#: 6755746
Facts & features
Interior
Bedrooms & bathrooms
- Bedrooms: 4
- Bathrooms: 2
- Full bathrooms: 1
- 1/2 bathrooms: 1
Bedroom 1
- Level: Upper
Bedroom 2
- Level: Upper
Bedroom 3
- Level: Upper
Bedroom 4
- Level: Upper
Bathroom
- Level: Main
Bathroom
- Level: Upper
Dining room
- Level: Main
Family room
- Level: Lower
Foyer
- Level: Main
Kitchen
- Level: Main
Laundry
- Level: Lower
Living room
- Level: Main
Patio
- Level: Main
Utility room
- Level: Lower
Heating
- Dual, Hot Water
Cooling
- Wall Unit(s)
Appliances
- Included: Dishwasher, Dryer, Microwave, Range, Refrigerator, Washer
Features
- Flooring: Hardwood
- Windows: Double Pane Windows, Insulated Windows
- Basement: Partial,Partially Finished
- Has fireplace: No
Interior area
- Total structure area: 2,460
- Total interior livable area: 2,460 sqft
- Finished area above ground: 1,680
- Finished area below ground: 441
Property
Parking
- Total spaces: 2
- Parking features: Attached, Tuckunder Garage
- Attached garage spaces: 2
Accessibility
- Accessibility features: None
Features
- Levels: Three Level Split
- Patio & porch: Patio
- Pool features: None
- Fencing: None
Lot
- Size: 0.25 Acres
- Dimensions: 107 x 102
Details
- Foundation area: 1680
- Parcel number: 79000990038000
- Zoning description: Residential-Single Family
Construction
Type & style
- Home type: SingleFamily
- Property subtype: Single Family Residence
Materials
- Wood Siding
- Roof: Asphalt
Condition
- Age of Property: 64
- New construction: No
- Year built: 1961
Utilities & green energy
- Gas: Electric, Oil
- Sewer: City Sewer/Connected
- Water: City Water/Connected
Community & neighborhood
Location
- Region: Rothsay
- Subdivision: Juvruds Add
HOA & financial
HOA
- Has HOA: No
Price history
| Date | Event | Price |
|---|---|---|
| 8/29/2025 | Sold | $195,000-2.5%$79/sqft |
Source: | ||
| 7/17/2025 | Listed for sale | $200,000+118.6%$81/sqft |
Source: | ||
| 6/10/2019 | Sold | $91,500-3.2%$37/sqft |
Source: | ||
| 4/2/2019 | Pending sale | $94,500$38/sqft |
Source: Keller Williams Realty Professionals #20-25006 Report a problem | ||
| 12/12/2018 | Price change | $94,500-2.5%$38/sqft |
Source: Keller Williams Realty Professionals #20-25006 Report a problem | ||
Public tax history
| Year | Property taxes | Tax assessment |
|---|---|---|
| 2024 | $2,223 -6.9% | $146,500 +28.4% |
| 2023 | $2,389 +24% | $114,100 +8.3% |
| 2022 | $1,926 -4.3% | $105,400 |
Find assessor info on the county website
Neighborhood: 56579
Nearby schools
GreatSchools rating
- 6/10Rothsay Elementary SchoolGrades: PK-6Distance: 0.7 mi
- 6/10Rothsay SecondaryGrades: 7-12Distance: 0.7 mi
Get pre-qualified for a loan
At Zillow Home Loans, we can pre-qualify you in as little as 5 minutes with no impact to your credit score.An equal housing lender. NMLS #10287.

