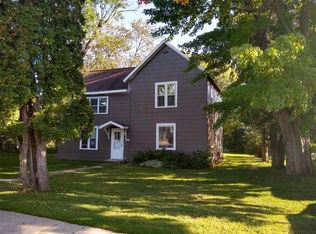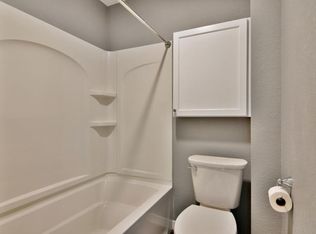Closed
$195,000
206 5th Ave, Shell Lake, WI 54871
3beds
2,348sqft
Single Family Residence
Built in 1950
8,712 Square Feet Lot
$199,600 Zestimate®
$83/sqft
$1,376 Estimated rent
Home value
$199,600
$184,000 - $214,000
$1,376/mo
Zestimate® history
Loading...
Owner options
Explore your selling options
What's special
Check out this newly remodeled 3-bedroom, 1-bathroom home nestled in Shell Lake. Renovated between 2023-2024, this like new residence boasts a seamless easy flow layout with main level bedrooms for convenience. The remodel spared no expense, featuring upgrades such as a new roof, maintenance free siding, deck, flooring, walls, paint, some updated electrical and plumbing along with a new heating system boiler. Adding to its appeal, a spacious 24x24 ft detached garage caters to all your storage needs. The property also offers a charming fenced backyard, providing a safe haven for both pets and children to play. Conveniently situated just down the road from Shell Lake Schools, this home grants easy access to many amenities including the extremely popular Shell Lake beach only two blocks away. Enjoy the nearby ATV and snowmobile trails, along with access to numerous pristine fishing lakes that adorn the Shell Lake area. With all the updates this home is move in ready!
Zillow last checked: 8 hours ago
Listing updated: March 30, 2025 at 10:24pm
Listed by:
Donald A Marker 715-520-2047,
Dane Arthur Real Estate Agency
Bought with:
Thomas R. Carr
Coldwell Banker Realty
Source: NorthstarMLS as distributed by MLS GRID,MLS#: 6488734
Facts & features
Interior
Bedrooms & bathrooms
- Bedrooms: 3
- Bathrooms: 1
- Full bathrooms: 1
Bedroom 1
- Level: Main
- Area: 169 Square Feet
- Dimensions: 13x13
Bedroom 2
- Level: Main
- Area: 121 Square Feet
- Dimensions: 11x11
Bedroom 3
- Level: Main
- Area: 108 Square Feet
- Dimensions: 9x12
Bathroom
- Level: Main
- Area: 56 Square Feet
- Dimensions: 7x8
Dining room
- Level: Main
- Area: 182 Square Feet
- Dimensions: 13x14
Kitchen
- Level: Main
- Area: 156 Square Feet
- Dimensions: 12x13
Living room
- Level: Main
- Area: 180 Square Feet
- Dimensions: 12x15
Other
- Level: Main
- Area: 96 Square Feet
- Dimensions: 8x12
Other
- Level: Main
- Area: 60 Square Feet
- Dimensions: 5x12
Heating
- Radiant
Cooling
- None
Appliances
- Included: Range, Refrigerator
Features
- Basement: Full,Unfinished
- Has fireplace: No
Interior area
- Total structure area: 2,348
- Total interior livable area: 2,348 sqft
- Finished area above ground: 1,248
- Finished area below ground: 0
Property
Parking
- Total spaces: 2
- Parking features: Detached, Gravel
- Garage spaces: 2
Accessibility
- Accessibility features: None
Features
- Levels: One
- Stories: 1
- Patio & porch: Deck, Front Porch
Lot
- Size: 8,712 sqft
- Dimensions: 66 x 132
Details
- Foundation area: 1100
- Parcel number: 652822381325515530522000
- Zoning description: Residential-Single Family
Construction
Type & style
- Home type: SingleFamily
- Property subtype: Single Family Residence
Materials
- Vinyl Siding
Condition
- Age of Property: 75
- New construction: No
- Year built: 1950
Utilities & green energy
- Electric: Circuit Breakers
- Gas: Natural Gas
- Sewer: City Sewer/Connected
- Water: City Water/Connected
Community & neighborhood
Location
- Region: Shell Lake
HOA & financial
HOA
- Has HOA: No
Price history
| Date | Event | Price |
|---|---|---|
| 3/29/2024 | Sold | $195,000+0.8%$83/sqft |
Source: | ||
| 2/20/2024 | Contingent | $193,500$82/sqft |
Source: | ||
| 2/15/2024 | Listed for sale | $193,500$82/sqft |
Source: | ||
Public tax history
| Year | Property taxes | Tax assessment |
|---|---|---|
| 2024 | $1,858 +30% | $157,000 +163.9% |
| 2023 | $1,430 -9.2% | $59,500 |
| 2022 | $1,575 +5.9% | $59,500 |
Find assessor info on the county website
Neighborhood: 54871
Nearby schools
GreatSchools rating
- NAShell Lake Primary (K-2) SchoolGrades: PK-2Distance: 0.4 mi
- 4/10Shell Lake Jr/Sr High SchoolGrades: 7-12Distance: 0.4 mi
- 6/10Shell Lake Elementary SchoolGrades: 3-6Distance: 0.4 mi

Get pre-qualified for a loan
At Zillow Home Loans, we can pre-qualify you in as little as 5 minutes with no impact to your credit score.An equal housing lender. NMLS #10287.

