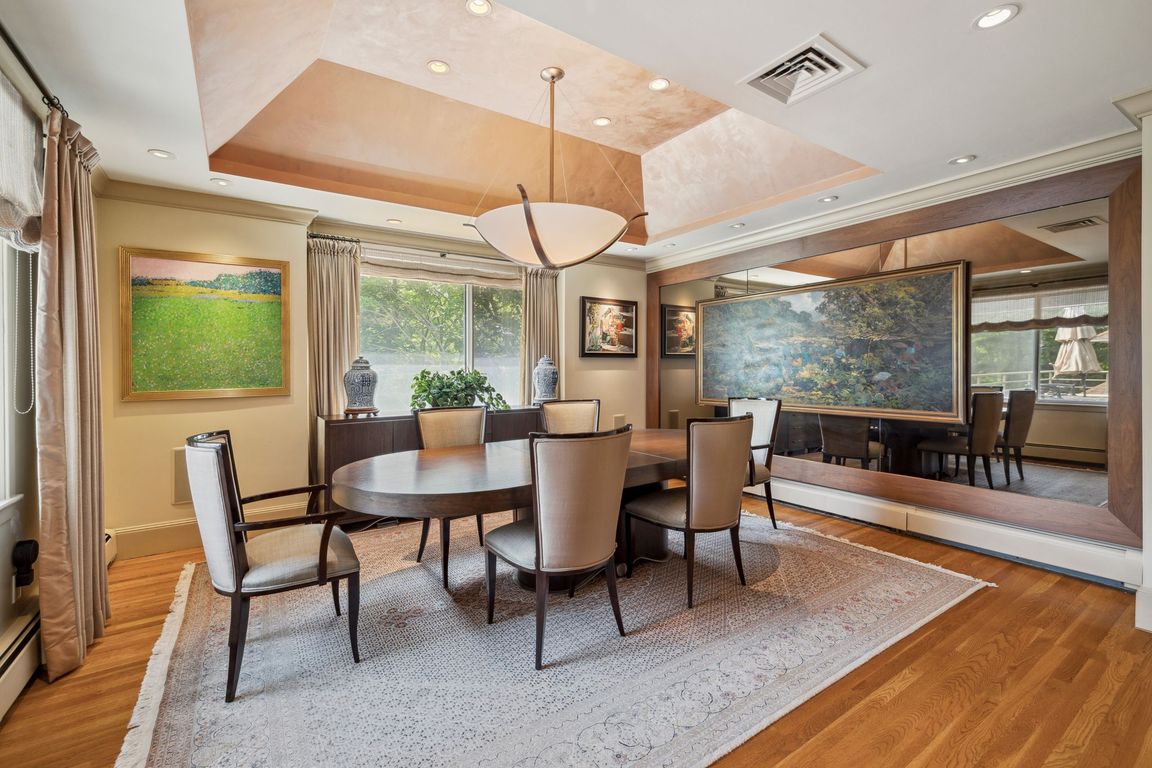
For salePrice cut: $105K (10/28)
$1,895,000
3beds
3,622sqft
206 Allandale Rd APT 3C, Chestnut Hill, MA 02467
3beds
3,622sqft
Condominium
Built in 1989
2 Garage spaces
$523 price/sqft
$2,709 monthly HOA fee
What's special
Generously sized guest suitesHot tubBreathtaking cathedral ceilingEat-in kitchenFormal dining roomResort-like gated enclaveGranite countertops
Newly Priced in coveted Chestnut Hill! Set amidst 43 acres of pristine woodlands, Allandale is a resort-like gated enclave offering an exceptional blend of privacy, sophistication, and maintenance-free living. This 3 bed 3 bath one of a kind PENTHOUSE boasts over 3,600 sq. ft. of impeccably designed interiors. A gracious entryway ...
- 129 days |
- 505 |
- 8 |
Likely to sell faster than
Source: MLS PIN,MLS#: 73404088
Travel times
Living Room
Kitchen
Primary Bedroom
Zillow last checked: 8 hours ago
Listing updated: November 13, 2025 at 10:56am
Listed by:
Kathryn Tarlin,
Berkshire Hathaway HomeServices Commonwealth Real Estate
Source: MLS PIN,MLS#: 73404088
Facts & features
Interior
Bedrooms & bathrooms
- Bedrooms: 3
- Bathrooms: 3
- Full bathrooms: 3
Primary bedroom
- Features: Bathroom - Double Vanity/Sink, Ceiling Fan(s), Closet/Cabinets - Custom Built, Flooring - Wall to Wall Carpet, Dressing Room, Recessed Lighting, Tray Ceiling(s)
- Level: First
- Area: 458.51
- Dimensions: 22.8 x 20.11
Bedroom 2
- Features: Closet, Flooring - Wall to Wall Carpet, Window(s) - Picture, Recessed Lighting
- Level: Second
- Area: 275.12
- Dimensions: 15.2 x 18.1
Bedroom 3
- Features: Flooring - Wall to Wall Carpet, Window(s) - Picture, Recessed Lighting
- Level: Second
- Area: 191.8
- Dimensions: 14 x 13.7
Dining room
- Features: Window(s) - Picture, Recessed Lighting, Tray Ceiling(s)
- Level: First
- Area: 192.57
- Dimensions: 14.7 x 13.1
Family room
- Features: Flooring - Wall to Wall Carpet, Balcony - Exterior, Cable Hookup, Exterior Access
- Level: First
- Area: 227.76
- Dimensions: 14.6 x 15.6
Kitchen
- Features: Flooring - Stone/Ceramic Tile, Dining Area, Countertops - Stone/Granite/Solid, Kitchen Island, Recessed Lighting, Stainless Steel Appliances
- Level: First
- Area: 728.16
- Dimensions: 22.2 x 32.8
Living room
- Features: Cathedral Ceiling(s), Flooring - Hardwood, Balcony / Deck, Recessed Lighting, Slider
- Level: First
- Area: 389.05
- Dimensions: 25.1 x 15.5
Office
- Features: Flooring - Wall to Wall Carpet, Recessed Lighting
- Level: First
- Area: 99.18
- Dimensions: 8.7 x 11.4
Heating
- Baseboard, Natural Gas
Cooling
- Central Air, 3 or More
Appliances
- Laundry: First Floor, In Unit
Features
- Closet, Recessed Lighting, Entrance Foyer, Office, Home Office, Wet Bar, Wired for Sound, Internet Available - Unknown, Elevator
- Flooring: Flooring - Hardwood, Flooring - Wall to Wall Carpet
- Basement: None
- Number of fireplaces: 1
- Fireplace features: Family Room, Living Room
Interior area
- Total structure area: 3,622
- Total interior livable area: 3,622 sqft
- Finished area above ground: 3,622
Video & virtual tour
Property
Parking
- Total spaces: 2
- Parking features: Garage
- Garage spaces: 2
Features
- Pool features: Association, In Ground
Details
- Parcel number: 4140782
- Zoning: 0102
Construction
Type & style
- Home type: Condo
- Property subtype: Condominium
- Attached to another structure: Yes
Materials
- Stone
- Roof: Shingle
Condition
- Year built: 1989
Utilities & green energy
- Sewer: Public Sewer
- Water: Public
Community & HOA
Community
- Security: Security Guard, Security Gate
HOA
- Amenities included: Hot Water, Pool, Elevator(s), Tennis Court(s), Recreation Facilities, Fitness Center, Clubroom, Storage, Clubhouse
- Services included: Heat, Water, Sewer, Insurance, Security, Maintenance Structure, Road Maintenance, Maintenance Grounds, Snow Removal, Reserve Funds
- HOA fee: $2,709 monthly
Location
- Region: Chestnut Hill
Financial & listing details
- Price per square foot: $523/sqft
- Tax assessed value: $2,028,500
- Annual tax amount: $23,713
- Date on market: 7/14/2025