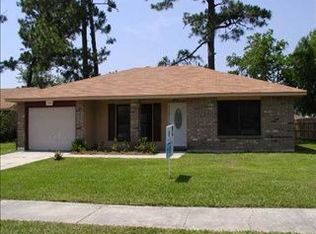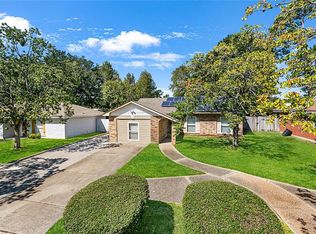Discover this charming 4-bedroom, 2-bathroom home, This property could be great for first-time buyers or investors!!! With a little TLC, this home has immense potential. Rental Income Potential for Investors or a spacious split floor plan home for the buyer who would like to add their own personal touches. A large backyard, a great place for a garden or entertaining. This Short Sale property is sold As Is House will not qualify for FHA/VA/USDA! Cash or Conventional only
This property is off market, which means it's not currently listed for sale or rent on Zillow. This may be different from what's available on other websites or public sources.

