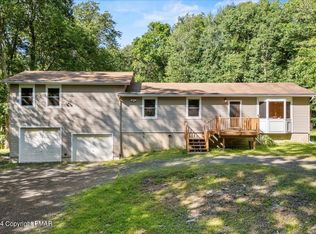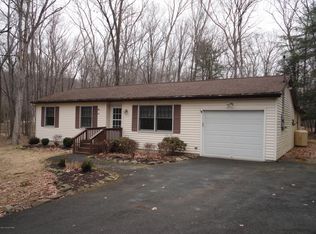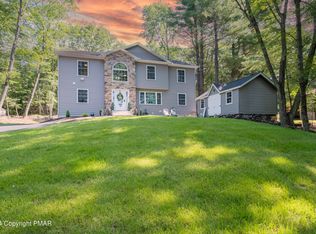LAKE VIEW MOUNTAIN RETREAT on 1.16 acre secluded by beautiful pine trees. This 3 bed, 2 bath fully furnished home is located in a desirable Alpine Lakes just minutes away from all the Poconos Attractions. Walking distance to lake and other amenities. Enjoy winter nights after skiing by the fire or entertain friends on a huge NEW deck overlooking Alpine Lake on hot summer days, newer roof and new water pipes. Close to Rt 80, shopping, Mt. Airy Casino, minutes away from water parks: Kalahari Resort, Camelbeach, Aquatopia, Camelback Skiing resort, state parks, water sports, hiking, fishing, hunting and some much more.
This property is off market, which means it's not currently listed for sale or rent on Zillow. This may be different from what's available on other websites or public sources.


