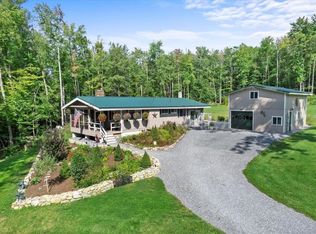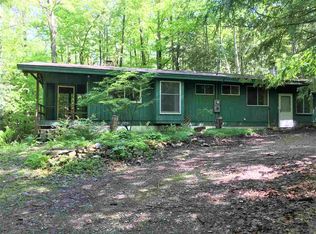Closed
Listed by:
Margretta Fischer,
Wohler Realty Group 802-297-3333
Bought with: EXP Realty
$305,000
206 Barney Orchard Road, Sunderland, VT 05252
3beds
1,152sqft
Ranch
Built in 1984
2.41 Acres Lot
$334,300 Zestimate®
$265/sqft
$2,414 Estimated rent
Home value
$334,300
$314,000 - $354,000
$2,414/mo
Zestimate® history
Loading...
Owner options
Explore your selling options
What's special
Welcome to Marble Cottage, a sweet one level ranch style home offering three bedrooms and two full baths on 2.41 acres with mountain vistas. What more could you ask for? Local Vermont Marble accents throughout the home will surprise you at every turn. Spacious open living and dining with custom hardwood floors and marble kitchen counter tops. Wood burning fireplace with stone surround. This home has been lovingly updated with new lighting and new flooring in each bedroom. Fresh paint inside and out with some cedar shake accents adding to the charm. Mountain vistas and privacy. Landscaped perennial gardens and a private drilled well. Nice size garage and bonus space below. Propane forced hot air heating system. Don't miss this well maintained cottage in the woods. Close to several ski mountains. Manchester 6 minutes, Arlington 5 minutes, Bromley 15 minutes and Stratton 25 minutes. About 3 hours from NYC or Boston.
Zillow last checked: 8 hours ago
Listing updated: December 11, 2023 at 11:21am
Listed by:
Margretta Fischer,
Wohler Realty Group 802-297-3333
Bought with:
Jacob Barnes
EXP Realty
Source: PrimeMLS,MLS#: 4967757
Facts & features
Interior
Bedrooms & bathrooms
- Bedrooms: 3
- Bathrooms: 2
- Full bathrooms: 2
Heating
- Propane, Wood, Forced Air, Hot Air, In Floor
Cooling
- None
Appliances
- Included: Dryer, Range Hood, Gas Range, Refrigerator, Washer, Propane Water Heater
Features
- Basement: Climate Controlled,Concrete,Concrete Floor,Full,Interior Stairs,Unfinished,Walkout,Interior Entry
- Has fireplace: Yes
- Fireplace features: Wood Burning
Interior area
- Total structure area: 2,304
- Total interior livable area: 1,152 sqft
- Finished area above ground: 1,152
- Finished area below ground: 0
Property
Parking
- Total spaces: 1
- Parking features: Dirt, Gravel, Underground
- Garage spaces: 1
Features
- Levels: One
- Stories: 1
- Has view: Yes
- View description: Mountain(s)
- Frontage length: Road frontage: 100
Lot
- Size: 2.41 Acres
- Features: Country Setting, Landscaped, Level, Open Lot, Orchard(s), Rural
Details
- Parcel number: 63319910558
- Zoning description: Rural Residential
Construction
Type & style
- Home type: SingleFamily
- Architectural style: Ranch
- Property subtype: Ranch
Materials
- Wood Siding
- Foundation: Concrete
- Roof: Asphalt Shingle
Condition
- New construction: No
- Year built: 1984
Utilities & green energy
- Electric: 100 Amp Service
- Sewer: 1000 Gallon, Concrete, Leach Field
- Utilities for property: Cable Available, Propane, Phone Available
Community & neighborhood
Security
- Security features: Smoke Detector(s)
Location
- Region: Sunderland
Other
Other facts
- Road surface type: Dirt
Price history
| Date | Event | Price |
|---|---|---|
| 12/8/2023 | Sold | $305,000-4.4%$265/sqft |
Source: | ||
| 9/26/2023 | Price change | $319,000-15.8%$277/sqft |
Source: | ||
| 8/30/2023 | Listed for sale | $379,000$329/sqft |
Source: | ||
Public tax history
| Year | Property taxes | Tax assessment |
|---|---|---|
| 2024 | -- | $146,100 |
| 2023 | -- | $146,100 |
| 2022 | -- | $146,100 |
Find assessor info on the county website
Neighborhood: 05252
Nearby schools
GreatSchools rating
- 4/10Manchester Elementary/Middle SchoolGrades: PK-8Distance: 8.4 mi
- 2/10Arlington MemorialGrades: 6-12Distance: 2 mi
- 10/10Sunderland Elementary SchoolGrades: PK-6Distance: 1.6 mi
Schools provided by the listing agent
- Elementary: Sunderland Elementary School
- Middle: Assigned
- District: Taconic and Green Regional
Source: PrimeMLS. This data may not be complete. We recommend contacting the local school district to confirm school assignments for this home.

Get pre-qualified for a loan
At Zillow Home Loans, we can pre-qualify you in as little as 5 minutes with no impact to your credit score.An equal housing lender. NMLS #10287.

