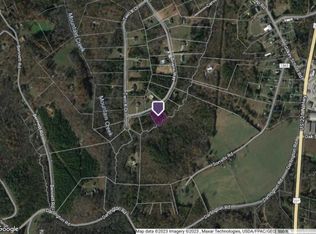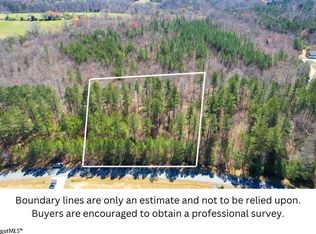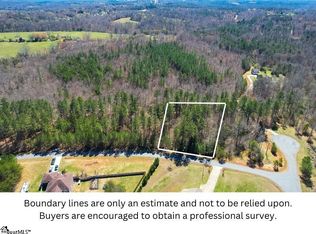Gorgeous contemporary style home with 1.30 acres of land. This home is truly one of a kind with high-end appeal, cathedral tongue and groove ceilings, rock fireplace, and an expansive covered deck spanning the length of the home. The open floor plan with the high ceilings accents the spacious den/kitchen area. Large master bedroom has an ensuite with a 6X8 tile shower and his and her closets. The home offers a split bedroom plan with two additional bedrooms and a full bathroom. Upstairs features a bonus room that could be used for an office, recreation room or extra sleeping space. Home was framed and in the dry in 2008. The majority of the home is a brand new construction. Located in a private setting, yet close to shopping, medical offices, and hospital. It is located in Wildwood, one of the most desired subdivisions. Put this home on your priority list to view, you will not be disappointed! One level living is hard to find!
This property is off market, which means it's not currently listed for sale or rent on Zillow. This may be different from what's available on other websites or public sources.



