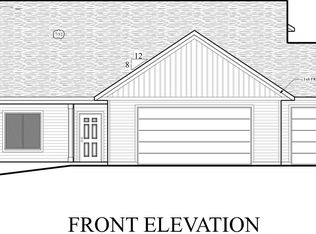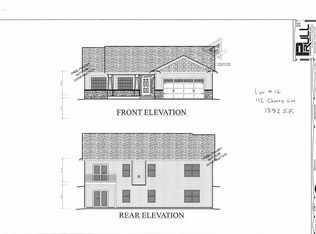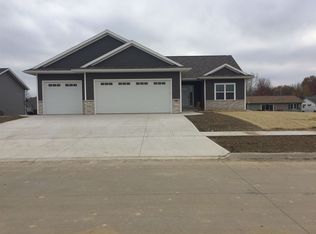Sold for $255,000
$255,000
206 Buckeye Ln, Riverside, IA 52327
3beds
1,387sqft
Single Family Residence, Residential
Built in 2004
9,600 Square Feet Lot
$254,900 Zestimate®
$184/sqft
$1,830 Estimated rent
Home value
$254,900
Estimated sales range
Not available
$1,830/mo
Zestimate® history
Loading...
Owner options
Explore your selling options
What's special
This Ranch home in Riverside offers quiet small-town living near the elementary school, park, and a short drive to Iowa City. The main floor features 3 bedrooms, a guest bathroom, a primary bath with walk-in closet, and a spacious living room with fireplace that opens to a fenced backyard. In the kitchen you'll find a nice pantry and a good size laundry closet with a washer & dryer that will stay. All appliances stay, however not warranted. Microwave is reserved. The lower level is framed for two more bedrooms and a family room, with a finished full bath already in place. Recent updates include roof (2020), air conditioning (2025), furnace rebuild (2025), some new flooring (2024–2025), deck awning (2020), updated shower in the primary bath (2024), new window wells (2015), and new garage opener in (2024). This is a great house that just needs your personal touches.
Zillow last checked: 8 hours ago
Listing updated: September 02, 2025 at 12:20pm
Listed by:
Kris Westfall 319-330-6644,
Iowa Realty
Bought with:
Ruhl&Ruhl, Realtors
Source: Iowa City Area AOR,MLS#: 202504528
Facts & features
Interior
Bedrooms & bathrooms
- Bedrooms: 3
- Bathrooms: 3
- Full bathrooms: 3
Heating
- Natural Gas, Forced Air
Cooling
- Ceiling Fan(s), Central Air
Appliances
- Included: Dishwasher, Range Or Oven, Refrigerator, Dryer, Washer
- Laundry: Laundry Closet, Lower Level, In Kitchen
Features
- Primary On Main Level, Entrance Foyer, Rear Stairs, Pantry
- Flooring: Carpet, Tile, LVP
- Windows: Skylight(s)
- Basement: Concrete,Sump Pump,Full
- Number of fireplaces: 1
- Fireplace features: Gas
Interior area
- Total structure area: 1,387
- Total interior livable area: 1,387 sqft
- Finished area above ground: 1,387
- Finished area below ground: 0
Property
Parking
- Total spaces: 2
- Parking features: Garage - Attached
- Has attached garage: Yes
Features
- Patio & porch: Deck
- Exterior features: Garden
- Fencing: Fenced
Lot
- Size: 9,600 sqft
- Dimensions: 80 x 120
- Features: Less Than Half Acre
Details
- Parcel number: 0030408379004
- Zoning: Residential
- Special conditions: Standard
Construction
Type & style
- Home type: SingleFamily
- Property subtype: Single Family Residence, Residential
Materials
- Frame, Vinyl
Condition
- Year built: 2004
Utilities & green energy
- Sewer: Public Sewer
- Water: Public
- Utilities for property: Cable Available
Green energy
- Indoor air quality: Active Radon
Community & neighborhood
Security
- Security features: Smoke Detector(s), Carbon Monoxide Detector(s)
Community
- Community features: Sidewalks, Street Lights, Close To School
Location
- Region: Riverside
- Subdivision: Highland Heights
HOA & financial
HOA
- Services included: None
Other
Other facts
- Listing terms: Conventional,Assumable,Cash
Price history
| Date | Event | Price |
|---|---|---|
| 8/29/2025 | Sold | $255,000-3.8%$184/sqft |
Source: | ||
| 8/26/2025 | Listed for sale | $265,000$191/sqft |
Source: | ||
| 8/15/2025 | Pending sale | $265,000$191/sqft |
Source: | ||
| 7/15/2025 | Price change | $265,000-1.9%$191/sqft |
Source: | ||
| 7/11/2025 | Listed for sale | $270,000+124%$195/sqft |
Source: | ||
Public tax history
| Year | Property taxes | Tax assessment |
|---|---|---|
| 2024 | $2,528 -9.1% | $198,400 |
| 2023 | $2,780 +2.4% | $198,400 +16.6% |
| 2022 | $2,716 -3.5% | $170,100 |
Find assessor info on the county website
Neighborhood: 52327
Nearby schools
GreatSchools rating
- 4/10Riverside Elementary SchoolGrades: PK-5Distance: 0.2 mi
- 4/10Highland Middle SchoolGrades: 6-8Distance: 5.6 mi
- 5/10Highland High SchoolGrades: 9-12Distance: 5.6 mi
Schools provided by the listing agent
- Elementary: Riverside
- Middle: Highland
- High: Highland
Source: Iowa City Area AOR. This data may not be complete. We recommend contacting the local school district to confirm school assignments for this home.
Get pre-qualified for a loan
At Zillow Home Loans, we can pre-qualify you in as little as 5 minutes with no impact to your credit score.An equal housing lender. NMLS #10287.
Sell for more on Zillow
Get a Zillow Showcase℠ listing at no additional cost and you could sell for .
$254,900
2% more+$5,098
With Zillow Showcase(estimated)$259,998


