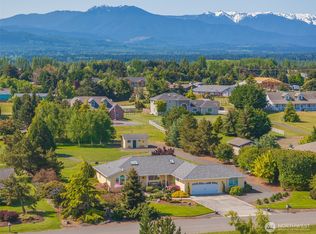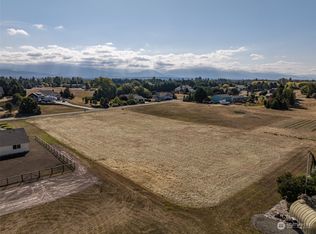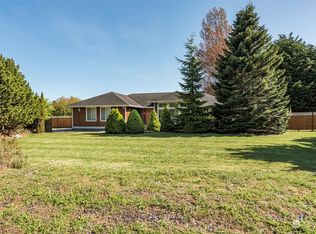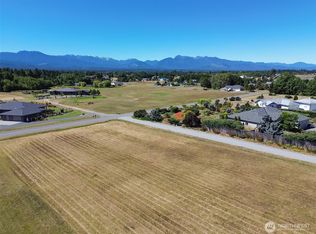Sold
Listed by:
Jody McLean,
Professional Rlty Srvcs Sequim
Bought with: Professional Rlty Srvcs Sequim
$1,019,000
206 Buckhorn, Sequim, WA 98382
3beds
2,244sqft
Single Family Residence
Built in 2001
1.06 Acres Lot
$1,031,900 Zestimate®
$454/sqft
$3,083 Estimated rent
Home value
$1,031,900
$918,000 - $1.16M
$3,083/mo
Zestimate® history
Loading...
Owner options
Explore your selling options
What's special
Southern Olympic Mountain views - Quality Custom Home - Beautifully landscaped 1Acre - A few mins walk to the Dungeness Wildlife Refuge w/miles of trails & beaches. This home & property has it all. The updated residence features a spacious main bedroom w/a fireplace, an ensuite w/radiant floor heating, & a walk-in closet all on the west side. The two guest bedrooms & full bathroom are on the east side. The living-kitchen area captures the stunning views of the Mts. & landscaping across the private patio & waterfall feature. The office & a bonus room are just off the entry, for a total of 2244sq'. Red Oak Flooring. The pristine garage boasts an epoxied floor, storage, a shop room, wired for generator hook up to panel & a wine cellar. RV Stn
Zillow last checked: 8 hours ago
Listing updated: September 29, 2025 at 02:14pm
Listed by:
Jody McLean,
Professional Rlty Srvcs Sequim
Bought with:
Renata Churchill, 130704
Professional Rlty Srvcs Sequim
Source: NWMLS,MLS#: 2393187
Facts & features
Interior
Bedrooms & bathrooms
- Bedrooms: 3
- Bathrooms: 2
- Full bathrooms: 2
- Main level bathrooms: 2
- Main level bedrooms: 3
Primary bedroom
- Description: Opposite side of home from guest bedrooms
- Level: Main
Bedroom
- Level: Main
Bedroom
- Level: Main
Bathroom full
- Level: Main
Bathroom full
- Level: Main
Den office
- Level: Main
Dining room
- Level: Main
Entry hall
- Level: Main
Kitchen with eating space
- Level: Main
Living room
- Level: Main
Utility room
- Level: Main
Heating
- Fireplace, Heat Pump, Radiant, Electric, Propane
Cooling
- Heat Pump
Appliances
- Included: Dishwasher(s), Dryer(s), Microwave(s), Refrigerator(s), Stove(s)/Range(s), Washer(s), Water Heater: electric, Water Heater Location: Garage
Features
- Bath Off Primary, Ceiling Fan(s), Dining Room
- Flooring: Hardwood, Stone, Carpet
- Windows: Skylight(s)
- Basement: None
- Number of fireplaces: 1
- Fireplace features: Gas, Main Level: 1, Fireplace
Interior area
- Total structure area: 2,244
- Total interior livable area: 2,244 sqft
Property
Parking
- Total spaces: 2
- Parking features: Driveway, Attached Garage, RV Parking
- Attached garage spaces: 2
Features
- Levels: One
- Stories: 1
- Entry location: Main
- Patio & porch: Bath Off Primary, Ceiling Fan(s), Dining Room, Fireplace, Fireplace (Primary Bedroom), Skylight(s), Vaulted Ceiling(s), Walk-In Closet(s), Water Heater, Wired for Generator
- Has view: Yes
- View description: Mountain(s)
Lot
- Size: 1.06 Acres
- Dimensions: 270 x 172
- Features: Adjacent to Public Land, Dead End Street, Paved, Fenced-Partially, Outbuildings, Patio, Propane, RV Parking, Shop, Sprinkler System
- Topography: Level,Partial Slope
- Residential vegetation: Fruit Trees, Garden Space
Details
- Parcel number: 0430041392500000
- Zoning: R
- Zoning description: Jurisdiction: County
- Special conditions: Standard
- Other equipment: Wired for Generator
Construction
Type & style
- Home type: SingleFamily
- Architectural style: Contemporary
- Property subtype: Single Family Residence
Materials
- Cement Planked, Wood Siding, Cement Plank
- Foundation: Concrete Ribbon
- Roof: Composition
Condition
- Very Good
- Year built: 2001
- Major remodel year: 2001
Details
- Builder name: Terhune
Utilities & green energy
- Electric: Company: PUD Clallam
- Sewer: Septic Tank
- Water: Community, Company: Cascadia Water Service
- Utilities for property: Nokia
Community & neighborhood
Community
- Community features: CCRs, Trail(s)
Location
- Region: Sequim
- Subdivision: Dungeness
HOA & financial
HOA
- HOA fee: $100 annually
Other
Other facts
- Listing terms: Cash Out,Conventional,FHA,VA Loan
- Cumulative days on market: 16 days
Price history
| Date | Event | Price |
|---|---|---|
| 8/13/2025 | Sold | $1,019,000+23.5%$454/sqft |
Source: | ||
| 7/3/2025 | Pending sale | $824,950$368/sqft |
Source: Olympic Listing Service #390925 Report a problem | ||
| 6/17/2025 | Listed for sale | $824,950-2.9%$368/sqft |
Source: | ||
| 2/28/2023 | Sold | $850,000-10.4%$379/sqft |
Source: | ||
| 2/10/2023 | Pending sale | $949,000$423/sqft |
Source: | ||
Public tax history
| Year | Property taxes | Tax assessment |
|---|---|---|
| 2024 | $5,266 +3.3% | $666,545 -2.5% |
| 2023 | $5,099 +5.5% | $683,361 +8.8% |
| 2022 | $4,832 +7.3% | $628,337 +27.1% |
Find assessor info on the county website
Neighborhood: 98382
Nearby schools
GreatSchools rating
- NAGreywolf Elementary SchoolGrades: PK-2Distance: 3.2 mi
- 5/10Sequim Middle SchoolGrades: 6-8Distance: 4.9 mi
- 7/10Sequim Senior High SchoolGrades: 9-12Distance: 5.1 mi
Schools provided by the listing agent
- Middle: Sequim Mid
- High: Sequim Snr High
Source: NWMLS. This data may not be complete. We recommend contacting the local school district to confirm school assignments for this home.

Get pre-qualified for a loan
At Zillow Home Loans, we can pre-qualify you in as little as 5 minutes with no impact to your credit score.An equal housing lender. NMLS #10287.



