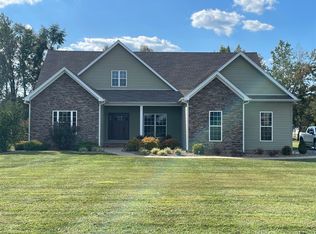Sold for $430,000 on 08/31/23
$430,000
206 Carnes Rd, Smiths Grove, KY 42171
3beds
2,016sqft
Single Family Residence
Built in 2015
2.35 Acres Lot
$439,400 Zestimate®
$213/sqft
$1,885 Estimated rent
Home value
$439,400
$417,000 - $461,000
$1,885/mo
Zestimate® history
Loading...
Owner options
Explore your selling options
What's special
Spectacular property featuring hard to find single floor living and a 30’x50’ detached garage and workshop! Enjoy gorgeous views from both the wrap-around porch and screened-in patio. The open floor plan and beautiful hardwoods create a relaxed and welcoming space. The large garage with concrete floors and electric, along extra wide driveway create the perfect set up for all your storage and project needs. Located minutes from the Kentucky Transpark and I-65, this home truly has everything you’re looking for. Call today to schedule you’re showing!
Zillow last checked: 8 hours ago
Listing updated: August 30, 2024 at 10:52pm
Listed by:
Alison K Gildersleeve 270-535-3131,
RE/MAX Real Estate Executives
Bought with:
Christina B Vachon, 203273
Coldwell Banker Legacy Group
Source: RASK,MLS#: RA20231730
Facts & features
Interior
Bedrooms & bathrooms
- Bedrooms: 3
- Bathrooms: 3
- Full bathrooms: 2
- Partial bathrooms: 1
- Main level bathrooms: 3
- Main level bedrooms: 3
Primary bedroom
- Level: Main
- Area: 206.67
- Dimensions: 16 x 12.92
Bedroom 2
- Level: Main
- Area: 192
- Dimensions: 16 x 12
Bedroom 3
- Level: Main
- Area: 192
- Dimensions: 16 x 12
Primary bathroom
- Level: Main
- Area: 90.65
- Dimensions: 10.17 x 8.92
Bathroom
- Features: Double Vanity, Separate Shower
Family room
- Level: Main
- Area: 793.92
- Dimensions: 22.42 x 35.42
Kitchen
- Features: Eat-in Kitchen, Granite Counters, Pantry
- Level: Main
Heating
- Forced Air, Gas
Cooling
- Central Electric
Appliances
- Included: Dishwasher, Electric Range, Refrigerator, Gas Water Heater, Tankless Water Heater
- Laundry: Laundry Room
Features
- Ceiling Fan(s), Closet Light(s), Tray Ceiling(s), Vaulted Ceiling(s), Walk-In Closet(s), Walls (Dry Wall), Kitchen/Dining Combo, Living/Dining Combo
- Flooring: Carpet, Hardwood, Tile
- Windows: Thermo Pane Windows, Partial Window Treatments
- Basement: None,Crawl Space
- Has fireplace: No
- Fireplace features: None
Interior area
- Total structure area: 2,016
- Total interior livable area: 2,016 sqft
Property
Parking
- Total spaces: 4
- Parking features: Attached, Detached, Auto Door Opener, Multiple Garages, Garage Faces Side
- Attached garage spaces: 4
- Has uncovered spaces: Yes
Accessibility
- Accessibility features: 1st Floor Bathroom
Features
- Patio & porch: Covered Front Porch
- Exterior features: Lighting, Garden, Landscaping, Mature Trees
- Fencing: Partial
- Waterfront features: Pond(s), Pond
- Body of water: None
Lot
- Size: 2.35 Acres
- Features: Trees, Corner Lot, Subdivided
Details
- Additional structures: Workshop
- Parcel number: 30154
Construction
Type & style
- Home type: SingleFamily
- Architectural style: Farm House,Ranch
- Property subtype: Single Family Residence
Materials
- Vinyl Siding
- Roof: Metal
Condition
- New Construction
- New construction: No
- Year built: 2015
Utilities & green energy
- Sewer: City
- Water: City, County
- Utilities for property: Cable Available, Internet DSL, Natural Gas, Satellite Dish
Community & neighborhood
Security
- Security features: Smoke Detector(s)
Location
- Region: Smiths Grove
- Subdivision: Richland
HOA & financial
HOA
- Amenities included: None
Price history
| Date | Event | Price |
|---|---|---|
| 8/31/2023 | Sold | $430,000-3.4%$213/sqft |
Source: | ||
| 6/16/2023 | Price change | $445,000-4.3%$221/sqft |
Source: | ||
| 4/25/2023 | Listed for sale | $465,000+91.4%$231/sqft |
Source: | ||
| 4/2/2018 | Sold | $243,000+934%$121/sqft |
Source: | ||
| 2/21/2014 | Sold | $23,500$12/sqft |
Source: Public Record Report a problem | ||
Public tax history
| Year | Property taxes | Tax assessment |
|---|---|---|
| 2022 | $1,907 | $243,000 |
| 2021 | $1,907 -0.9% | $243,000 |
| 2020 | $1,924 +0.2% | $243,000 |
Find assessor info on the county website
Neighborhood: 42171
Nearby schools
GreatSchools rating
- 9/10South Edmonson Elementary SchoolGrades: PK-5Distance: 1.8 mi
- 8/10Edmonson County Middle SchoolGrades: 7-8Distance: 5.5 mi
- 7/10Edmonson County High SchoolGrades: 9-12Distance: 5.5 mi
Schools provided by the listing agent
- Elementary: South Edmonson
- Middle: Edmonson County
- High: Edmonson County
Source: RASK. This data may not be complete. We recommend contacting the local school district to confirm school assignments for this home.

Get pre-qualified for a loan
At Zillow Home Loans, we can pre-qualify you in as little as 5 minutes with no impact to your credit score.An equal housing lender. NMLS #10287.
