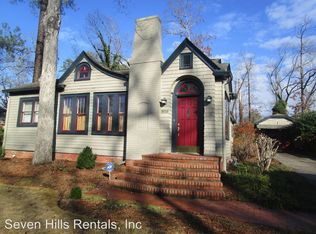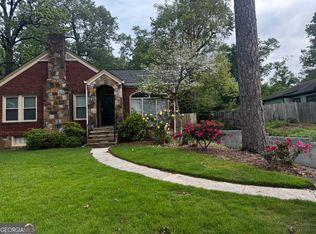Just move in! Beautiful Country Cottage in Summerville Park with hardwoods throughout! Living/dining room, two bedrooms, mudroom, laundry room, pull-down stairs to attic storage Den with French doors leading to deck/pergola and beautifully landscaped cottage garden with garden shed/workshop. Restoration included plumbing and electrical. Custom made, energy efficient windows and French doors to retain the original plan. Bath completely redone down to studs with porcelain tub and tile. New ceilings and plaster replaced with sheet rock. All the work has been done!
This property is off market, which means it's not currently listed for sale or rent on Zillow. This may be different from what's available on other websites or public sources.


