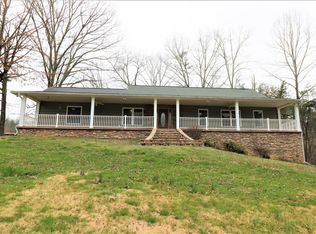Completely Updated Rancher with over 1,100 sqft, 3 bedrooms, and 1.5 baths. You will love what this home has to offer! New Laminate flooring, tile, and carpet throughout the home. The kitchen has been completely remodeled with New Cabinets, Countertops, Tile backsplash, New appliances, and Island with Breakfast bar! 500 sqft attached garage with Laundry room accessible from Kitchen. Updated bathrooms, New roof, vinyl siding, vinyl double panel windows, updated electrical receptacles, light switches, garage door and exterior doors. New light fixtures and ceiling fans throughout! There is also a 48x16x6 dog lot! You don't want to miss this home! It will not last long!
This property is off market, which means it's not currently listed for sale or rent on Zillow. This may be different from what's available on other websites or public sources.
