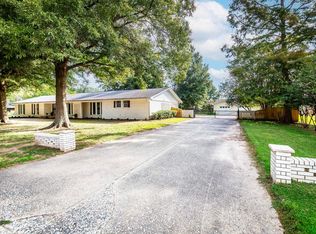MOTIVATED SELLERS!!! Spacious, all brick 2,735 sq/ft home! This 5 bedroom and 3 full bath home sits on a large corner lot in a great neighborhood and is perfect for families. It's complete with a large living room and large dining room. As well as a large laundry room and many storage opportunities throughout the home. Beautiful backyard that is perfect for entertaining guests under the pergola (which has a natural gas hookup) or beside the pool. The pool has been completely updated recently, all of the equipment and liner are less than 3 years old! The home also provides an all brick storage building as well. A 40-year roof was installed in 2012. This home already has appliances that come with the house, such as a Sub-Zero refrigerator, free-standing ice-maker, and a brand new oven. Please contact the owners for more details and negotiation opportunities.
This property is off market, which means it's not currently listed for sale or rent on Zillow. This may be different from what's available on other websites or public sources.

