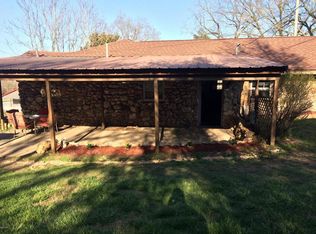Closed
Price Unknown
206 Clark Drive, Joplin, MO 64804
2beds
1,157sqft
Single Family Residence
Built in 1922
0.62 Acres Lot
$125,100 Zestimate®
$--/sqft
$1,101 Estimated rent
Home value
$125,100
$96,000 - $163,000
$1,101/mo
Zestimate® history
Loading...
Owner options
Explore your selling options
What's special
Great investment property or make this your dream home. This home has a Joplin address, but is in Redings Mill Village. This property is a stones throw from the beautiful waters of Shoal Creek with fishing, walking trails and walking bridge close to an ice cream and hamburger shop, restaurants and Hometown Pediatrics. Th home is only 3 or 4 minutes from Joplin. The property features a 2 bedroom, 1 bath home along with a one room efficiency apartment, 2 car detached garage, 2 car detached garage/shop combo, 2 other storage sheds; one with a loft and another rock building and chain link fenced yard. The property needs some work and is waiting for your personal touch.
Zillow last checked: 8 hours ago
Listing updated: October 07, 2025 at 02:59pm
Listed by:
Ray Skelton 417-540-1543,
Pro 100 Neosho,
Jack Macy 417-389-4164,
Pro 100 Neosho
Bought with:
Non-MLSMember Non-MLSMember, 111
Default Non Member Office
Source: SOMOMLS,MLS#: 60293238
Facts & features
Interior
Bedrooms & bathrooms
- Bedrooms: 2
- Bathrooms: 1
- Full bathrooms: 1
Bedroom 1
- Area: 77.25
- Dimensions: 10.3 x 7.5
Bedroom 2
- Area: 135.45
- Dimensions: 12.9 x 10.5
Kitchen
- Area: 109.65
- Dimensions: 12.9 x 8.5
Living room
- Area: 345.6
- Dimensions: 24 x 14.4
Sun room
- Area: 187.46
- Dimensions: 20.6 x 9.1
Heating
- Floor Furnace, Natural Gas, Wood
Cooling
- Wall Unit(s)
Appliances
- Included: Free-Standing Electric Oven
- Laundry: In Garage, W/D Hookup
Features
- Flooring: Vinyl, Wood
- Has basement: No
- Has fireplace: Yes
- Fireplace features: Living Room, Wood Burning
Interior area
- Total structure area: 1,157
- Total interior livable area: 1,157 sqft
- Finished area above ground: 1,157
- Finished area below ground: 0
Property
Parking
- Total spaces: 5
- Parking features: Garage Faces Front, Gravel
- Garage spaces: 5
- Carport spaces: 3
Features
- Levels: One
- Stories: 1
- Fencing: Chain Link
Lot
- Size: 0.62 Acres
- Dimensions: 150 x 185 Irreg
- Features: Sloped
Details
- Additional structures: Shed(s), Second Residence
- Parcel number: 058034001014003000
Construction
Type & style
- Home type: SingleFamily
- Architectural style: Traditional
- Property subtype: Single Family Residence
Materials
- Frame, HardiPlank Type
- Foundation: Poured Concrete
- Roof: Composition
Condition
- Year built: 1922
Utilities & green energy
- Sewer: Septic Tank
- Water: Shared Well
Community & neighborhood
Location
- Region: Joplin
- Subdivision: Shoalsburg
Other
Other facts
- Listing terms: Cash,Conventional
- Road surface type: Chip And Seal
Price history
| Date | Event | Price |
|---|---|---|
| 7/11/2025 | Sold | -- |
Source: | ||
| 6/10/2025 | Pending sale | $134,900$117/sqft |
Source: | ||
| 6/4/2025 | Price change | $134,900-10%$117/sqft |
Source: | ||
| 5/23/2025 | Listed for sale | $149,900$130/sqft |
Source: | ||
| 5/15/2025 | Pending sale | $149,900$130/sqft |
Source: | ||
Public tax history
Tax history is unavailable.
Neighborhood: 64804
Nearby schools
GreatSchools rating
- 4/10Stapleton Elementary SchoolGrades: K-5Distance: 1.7 mi
- 5/10South Middle SchoolGrades: 6-8Distance: 1.1 mi
- 5/10Joplin High SchoolGrades: 9-12Distance: 3.4 mi
Schools provided by the listing agent
- Elementary: Stapleton
- Middle: South
- High: Joplin
Source: SOMOMLS. This data may not be complete. We recommend contacting the local school district to confirm school assignments for this home.
