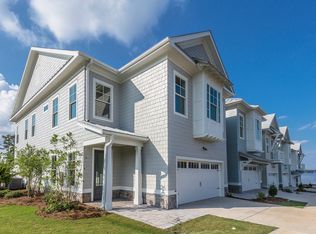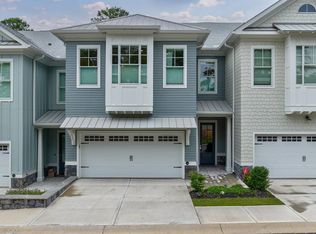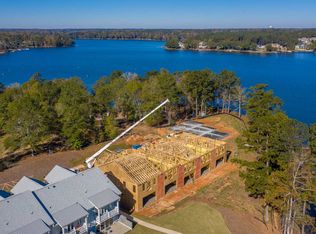Sold for $850,000 on 02/23/23
$850,000
206 Collis Marina Rd, Eatonton, GA 31024
3beds
2,675sqft
Lake Comm Home, Townhouse
Built in 2019
2,613.6 Square Feet Lot
$936,100 Zestimate®
$318/sqft
$3,013 Estimated rent
Home value
$936,100
$871,000 - $1.01M
$3,013/mo
Zestimate® history
Loading...
Owner options
Explore your selling options
What's special
Spectacular open lake views from like new home completed in 2020 with assigned boat slip! The beautiful three bedroom three and half bath home is ideal for full time residences or second homeowners looking to enjoy lake life at it's fullest with an assigned boat slip step from lakefront patio! Gorgeous expansive main lake views from the open living area, kitchen and owner suite with private balcony! The lakefront owners suite is a retreat with a luxury spa style bathroom with soaking tub, spacious dual shower and designed with Restoration Hardware finishes including the custom double vanity. The chef’s style kitchen is complete with Samsung stainless steel appliances, granite countertops, pantry with second fridge, custom wine beverage center and oversized island with beautiful lake views. The home is complete with engineered hardwood flooring, fireplace, tongue and groove ceilings, sliding glass pella doors with screens, custom window treatments, plantation shutters and water filtration system. Life is made easy with an attached 2 car garage, walk in closets, plenty of storage, and walk out stone patio with propane line for outdoor grilling. The floor plan is ideal for quiet weekend getaways and entertaining guests. The well appointed home offers a great opportunity for a family to enjoy lakefront living with one of the BEST VIEWS on Lake Oconee! Conveniently located just minutes from local shopping, restaurants, entertainment and next door to full service marina!
Zillow last checked: 8 hours ago
Listing updated: February 24, 2023 at 07:32am
Listed by:
Alyssa Summer,
Harry Norman, REALTORS
Source: LCBOR,MLS#: 62817
Facts & features
Interior
Bedrooms & bathrooms
- Bedrooms: 3
- Bathrooms: 4
- Full bathrooms: 3
- 1/2 bathrooms: 1
Primary bedroom
- Level: Second
Bedroom 2
- Level: Second
Bedroom 3
- Level: Second
Dining room
- Level: First
Kitchen
- Level: First
Living room
- Level: First
Heating
- Dual, Electric
Cooling
- Central Air
Appliances
- Included: Built in Microwave, Cooktop, Dishwasher, Disposal, Refrigerator, Ice Maker, Stainless Steel Appliance(s), Vent Hood, Wall Oven, Wine Cooler, Electric Water Heater
- Laundry: Second Level
Features
- Breakfast Bar, Built-in Features, Chandelier, Closet System, Double Vanity, Kitchen Island, Pantry, Separate Shower, Walk-In Closet(s), Granite
- Flooring: Carpet, Tile, Wood
- Windows: Window Treatments
- Attic: Pull Down Stairs
- Has fireplace: Yes
- Fireplace features: Electric, Ventless, Fire Pit
Interior area
- Total structure area: 2,675
- Total interior livable area: 2,675 sqft
Property
Parking
- Total spaces: 2
- Parking features: 2 Car Attached, Garage
- Attached garage spaces: 2
Features
- Levels: Two
- Stories: 2
- Patio & porch: Patio
- Exterior features: Balcony
- Has view: Yes
- View description: Lake
- Has water view: Yes
- Water view: Lake
- Waterfront features: Lake Front, Main Lake, Dock (Assigned Slip)
Lot
- Size: 2,613 sqft
- Features: Irrigation System, Lake Pump, Landscaped, Lake Oconee Area
- Topography: Gentle Slope,Level
Details
- Parcel number: 104B015002 009
- Zoning description: Residential
- Special conditions: Standard
Construction
Type & style
- Home type: Townhouse
- Architectural style: Craftsman
- Property subtype: Lake Comm Home, Townhouse
Materials
- Hardy Board
- Roof: Asphalt/Comp Shingle,Metal
Condition
- Year built: 2019
Utilities & green energy
- Gas: Propane
- Sewer: Commercial System
- Water: Commercial System
Community & neighborhood
Community
- Community features: Dock, No Golf Membership
Location
- Region: Eatonton
- Subdivision: THE ENCLAVE
HOA & financial
HOA
- Has HOA: Yes
- HOA fee: $250 monthly
Other
Other facts
- Listing agreement: Exclusive Right To Sell
Price history
| Date | Event | Price |
|---|---|---|
| 2/23/2023 | Sold | $850,000-2.9%$318/sqft |
Source: | ||
| 2/2/2023 | Pending sale | $875,000$327/sqft |
Source: | ||
| 2/2/2023 | Listed for sale | $875,000$327/sqft |
Source: | ||
| 1/20/2023 | Contingent | $875,000$327/sqft |
Source: | ||
| 1/20/2023 | Pending sale | $875,000$327/sqft |
Source: | ||
Public tax history
| Year | Property taxes | Tax assessment |
|---|---|---|
| 2024 | $5,857 -13.4% | $340,336 -9.2% |
| 2023 | $6,762 +9% | $374,630 +21.3% |
| 2022 | $6,203 +6.3% | $308,932 +20.2% |
Find assessor info on the county website
Neighborhood: 31024
Nearby schools
GreatSchools rating
- 6/10Putnam County Elementary SchoolGrades: 3-5Distance: 9.6 mi
- 6/10Putnam County Middle SchoolGrades: 6-8Distance: 8.1 mi
- 5/10Putnam County High SchoolGrades: 9-12Distance: 6.7 mi

Get pre-qualified for a loan
At Zillow Home Loans, we can pre-qualify you in as little as 5 minutes with no impact to your credit score.An equal housing lender. NMLS #10287.
Sell for more on Zillow
Get a free Zillow Showcase℠ listing and you could sell for .
$936,100
2% more+ $18,722
With Zillow Showcase(estimated)
$954,822

