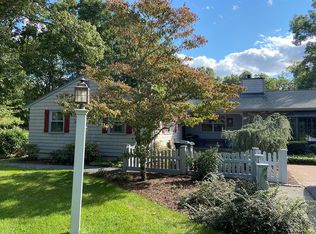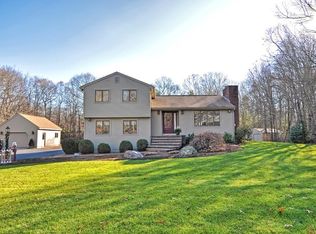Architect designed, open floor plan contemporary situated on a private 2.68 acre lot. Features include a front to back living room with wood stove, stained glass windows, built-in bookcases, slate flooring and a slider to a private deck. There is a sunken dining room open to a 2nd story balcony with cathedral ceilings and maple maple flooring. A spacious eat in kitchen and 1/2 bath complete the first level. There is a front to back master with cathedral ceilings and skylights on the 2nd level, a 2nd bedroom and a study/bonus room which could function as a 3rd bedroom and a full bath. The home is located in a nice rural setting yet close to major highways and local amenities. Call today!
This property is off market, which means it's not currently listed for sale or rent on Zillow. This may be different from what's available on other websites or public sources.


