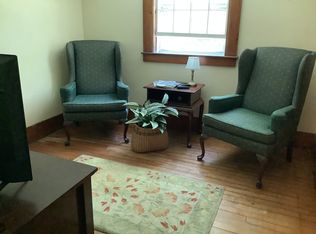Closed
Listed by:
Tyler J Hall,
BHHS Verani Upper Valley Cell:802-359-2687
Bought with: Four Seasons Sotheby's Int'l Realty
$655,000
206 Dodge Road, Cornish, NH 03745
5beds
5,056sqft
Farm
Built in 1912
5 Acres Lot
$694,400 Zestimate®
$130/sqft
$3,902 Estimated rent
Home value
$694,400
$590,000 - $812,000
$3,902/mo
Zestimate® history
Loading...
Owner options
Explore your selling options
What's special
Nestled along a serene country road, this modified cape home stands as a testament to time with original charm from its 1912 inception, rich in history, inviting new stewards to add their chapter to its story. Set upon picturesque acreage adorned with vibrant gardens and sugar trees, blackberry bushes, fragrant lilacs, and delicate lilies, this property offers a tranquil retreat from the hustle of life, while the barn garage could beckon the busier hobby farmer with space for chickens or even a horse. Stepping inside, a warm grand formal living room leads seamlessly to a sun-kissed deck where evenings are enjoyed under westerly skies. The spacious dining area, perfect for hosting family gatherings, flows effortlessly from the foyer and is complete with a two-tier grill deck. Ascend the front stairway to the vaulted ceiling primary bedroom ensuite, featuring a dual-door balcony and walk-in closets. The second stairway of the original cottage leads to 3 additional bedrooms and a full bath. The kitchen is complete with a walk-in pantry and functional butler's quarters, with a versatile bonus room attached, and there is an option for an in-law suite in the walkout basement. Located just a short drive from Upper Valley amenities, Hanover, Lebanon, Dartmouth College and DHMC, this home offers the perfect blend of rural tranquility and urban convenience. With its timeless appeal and ample space for growth, it is now ready to welcome new owners into its storied embrace.
Zillow last checked: 8 hours ago
Listing updated: September 02, 2024 at 07:19am
Listed by:
Tyler J Hall,
BHHS Verani Upper Valley Cell:802-359-2687
Bought with:
Karen DeMas
Four Seasons Sotheby's Int'l Realty
Source: PrimeMLS,MLS#: 5000600
Facts & features
Interior
Bedrooms & bathrooms
- Bedrooms: 5
- Bathrooms: 4
- Full bathrooms: 2
- 3/4 bathrooms: 2
Heating
- Oil, Wood, Baseboard, Electric, Forced Air, Hot Water, Zoned, Wood Stove, Mini Split
Cooling
- Mini Split
Appliances
- Included: Dishwasher, Dryer, Gas Range, Refrigerator, Washer, Gas Stove, Water Heater
- Laundry: 1st Floor Laundry
Features
- Ceiling Fan(s), Dining Area, In-Law/Accessory Dwelling, In-Law Suite, Primary BR w/ BA, Natural Light, Indoor Storage, Vaulted Ceiling(s), Walk-In Closet(s), Walk-in Pantry, Common Heating/Cooling
- Flooring: Hardwood, Tile
- Windows: Drapes
- Basement: Climate Controlled,Concrete,Daylight,Finished,Full,Insulated,Interior Stairs,Storage Space,Walkout,Interior Access,Exterior Entry,Basement Stairs,Walk-Out Access
- Attic: Attic with Hatch/Skuttle
- Fireplace features: Wood Stove Hook-up, Wood Stove Insert
Interior area
- Total structure area: 6,000
- Total interior livable area: 5,056 sqft
- Finished area above ground: 4,000
- Finished area below ground: 1,056
Property
Parking
- Total spaces: 2
- Parking features: Paved, Garage
- Garage spaces: 2
Accessibility
- Accessibility features: 1st Floor Bedroom, 1st Floor Full Bathroom, One-Level Home, 1st Floor Laundry
Features
- Levels: 1.75
- Stories: 1
- Patio & porch: Covered Porch
- Exterior features: Balcony, Deck, Garden, Natural Shade, Shed, Storage, Poultry Coop
- Fencing: Dog Fence
- Waterfront features: Stream
- Frontage length: Road frontage: 200
Lot
- Size: 5 Acres
- Features: Country Setting, Horse/Animal Farm, Field/Pasture, Hilly, Landscaped, Level, Rolling Slope, Secluded, Trail/Near Trail, Walking Trails, Near Paths, Near Snowmobile Trails, Rural
Details
- Additional structures: Barn(s)
- Parcel number: CRNSM00008L000006S000000
- Zoning description: RR
- Other equipment: Standby Generator
Construction
Type & style
- Home type: SingleFamily
- Architectural style: Cape
- Property subtype: Farm
Materials
- Wood Frame, Wood Siding
- Foundation: Concrete, Stone
- Roof: Asphalt Shingle
Condition
- New construction: No
- Year built: 1912
Utilities & green energy
- Electric: 100 Amp Service, 150 Amp Service
- Sewer: Septic Tank
- Utilities for property: Phone, Cable
Community & neighborhood
Security
- Security features: Carbon Monoxide Detector(s), Smoke Detector(s)
Location
- Region: Cornish
Other
Other facts
- Road surface type: Dirt, Paved
Price history
| Date | Event | Price |
|---|---|---|
| 8/29/2024 | Sold | $655,000+0.9%$130/sqft |
Source: | ||
| 6/18/2024 | Pending sale | $649,000$128/sqft |
Source: | ||
| 6/14/2024 | Listed for sale | $649,000$128/sqft |
Source: | ||
Public tax history
| Year | Property taxes | Tax assessment |
|---|---|---|
| 2023 | $10,589 +10.3% | $403,700 -0.4% |
| 2022 | $9,598 +4.2% | $405,500 |
| 2021 | $9,209 +6.7% | $405,500 |
Find assessor info on the county website
Neighborhood: 03745
Nearby schools
GreatSchools rating
- 5/10Cornish Elementary SchoolGrades: PK-8Distance: 3.7 mi
Schools provided by the listing agent
- Elementary: Cornish Elementary School
- Middle: Cornish Elementary School
Source: PrimeMLS. This data may not be complete. We recommend contacting the local school district to confirm school assignments for this home.
Get pre-qualified for a loan
At Zillow Home Loans, we can pre-qualify you in as little as 5 minutes with no impact to your credit score.An equal housing lender. NMLS #10287.
