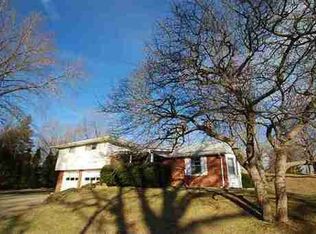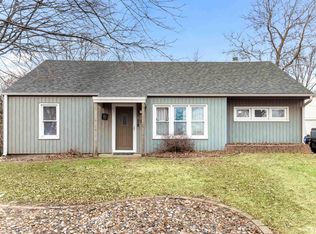There are so many possibilities in this large, one owner, 3 bedroom brick all brick home with 3 car garage. Needs some cosmetic TLC, but would be great for the DIYer or an investors dream. Centrally located, making it easy to get just about anywhere. Furnace/air are newer., roof seems to be in good condition. Laundry currently in basement, but there are hook-ups on the main floor. The home is in an estate and being sold in "as is" condition.
This property is off market, which means it's not currently listed for sale or rent on Zillow. This may be different from what's available on other websites or public sources.

