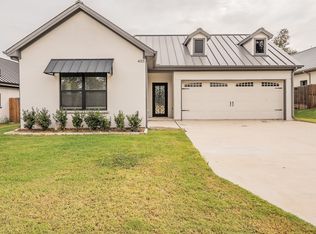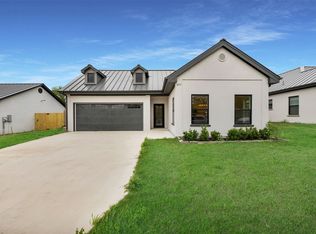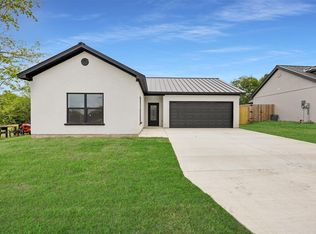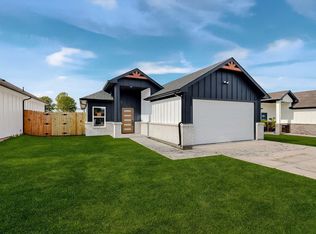OPEN HOUSE 8--4 to 8-10 10AM-2PM, NOW OFFERING SELLER FINANCING! Contact the agent for more details. Experience comfort, style, and ease in this beautifully new 3-bedroom, 2-bath home in the charming town of Rice. Designed for modern living, it features a bright, open floor plan perfect for both relaxing and entertaining. The kitchen boasts sleek countertops and plenty of cabinet space, ideal for everyday cooking or hosting guests. The spacious primary suite includes a private ensuite bathroom and walk-in closet, while two additional bedrooms provide flexibility for a guest room or home office. Built with energy efficiency and low-maintenance living in mind, this home offers all the perks of new construction without the wait. Enjoy the generous backyard—perfect for outdoor fun, gardening, or peaceful evenings under the Texas sky. Conveniently located just minutes from I-45, commuting to nearby cities is easy while still enjoying the tranquility of small-town life.
For sale
$315,000
206 E Gilmer St, Rice, TX 75155
3beds
1,800sqft
Est.:
Single Family Residence
Built in 2025
5,749.92 Square Feet Lot
$-- Zestimate®
$175/sqft
$-- HOA
What's special
Bright open floor planGenerous backyardPerfect for outdoor funSleek countertopsPrivate ensuite bathroomWalk-in closetSpacious primary suite
- 184 days |
- 236 |
- 6 |
Zillow last checked: 8 hours ago
Listing updated: August 29, 2025 at 09:38am
Listed by:
Nicole Jackson 0632393 817-703-9398,
Real Broker, LLC 855-450-0442
Source: NTREIS,MLS#: 21012352
Tour with a local agent
Facts & features
Interior
Bedrooms & bathrooms
- Bedrooms: 3
- Bathrooms: 2
- Full bathrooms: 2
Primary bedroom
- Features: Ceiling Fan(s), Walk-In Closet(s)
- Level: First
- Dimensions: 14 x 12
Bedroom
- Features: Walk-In Closet(s)
- Level: First
- Dimensions: 10 x 12
Bedroom
- Features: Walk-In Closet(s)
- Level: First
- Dimensions: 10 x 12
Dining room
- Level: First
- Dimensions: 9 x 10
Kitchen
- Features: Eat-in Kitchen
- Level: First
- Dimensions: 9 x 13
Living room
- Features: Ceiling Fan(s)
- Level: First
- Dimensions: 26 x 11
Heating
- Central, Electric
Cooling
- Central Air, Ceiling Fan(s), Electric
Appliances
- Included: Electric Water Heater
- Laundry: Laundry in Utility Room
Features
- Decorative/Designer Lighting Fixtures, High Speed Internet, Kitchen Island, Open Floorplan
- Has basement: No
- Has fireplace: No
Interior area
- Total interior livable area: 1,800 sqft
Video & virtual tour
Property
Parking
- Total spaces: 2
- Parking features: Garage Faces Front, Garage, Garage Door Opener
- Attached garage spaces: 2
Features
- Levels: Two
- Stories: 2
- Pool features: None
- Fencing: Wood
Lot
- Size: 5,749.92 Square Feet
Details
- Parcel number: 42751
Construction
Type & style
- Home type: SingleFamily
- Architectural style: Detached
- Property subtype: Single Family Residence
Materials
- Foundation: Slab
- Roof: Composition
Condition
- Year built: 2025
Utilities & green energy
- Sewer: Public Sewer
- Water: Public
- Utilities for property: Cable Available, Electricity Available, Sewer Available, Water Available
Community & HOA
Community
- Security: Smoke Detector(s)
- Subdivision: Fortson Thompson
HOA
- Has HOA: No
Location
- Region: Rice
Financial & listing details
- Price per square foot: $175/sqft
- Tax assessed value: $323,030
- Annual tax amount: $179
- Date on market: 7/30/2025
- Cumulative days on market: 215 days
- Listing terms: Cash,Conventional,FHA,Owner Will Carry,VA Loan
- Electric utility on property: Yes
Estimated market value
Not available
Estimated sales range
Not available
Not available
Price history
Price history
| Date | Event | Price |
|---|---|---|
| 7/30/2025 | Listed for sale | $315,000-16%$175/sqft |
Source: NTREIS #21012352 Report a problem | ||
| 7/22/2025 | Listing removed | $375,000$208/sqft |
Source: NTREIS #20897127 Report a problem | ||
| 4/10/2025 | Listed for sale | $375,000+15.4%$208/sqft |
Source: NTREIS #20897127 Report a problem | ||
| 7/25/2024 | Listing removed | -- |
Source: NTREIS #20553011 Report a problem | ||
| 3/6/2024 | Listed for sale | $325,000$181/sqft |
Source: NTREIS #20553011 Report a problem | ||
Public tax history
Public tax history
| Year | Property taxes | Tax assessment |
|---|---|---|
| 2025 | $6,749 +3677.4% | $323,030 +3722.8% |
| 2024 | $179 | $8,450 -84.3% |
| 2023 | -- | $53,700 +40.6% |
Find assessor info on the county website
BuyAbility℠ payment
Est. payment
$1,970/mo
Principal & interest
$1511
Property taxes
$349
Home insurance
$110
Climate risks
Neighborhood: 75155
Nearby schools
GreatSchools rating
- 7/10Rice Intermediate/Middle SchoolGrades: 5-8Distance: 0.2 mi
- 5/10Rice High SchoolGrades: 9-12Distance: 1.3 mi
- 7/10Rice Elementary SchoolGrades: PK-4Distance: 1.9 mi
Schools provided by the listing agent
- Elementary: Rice
- Middle: Rice
- High: Rice
- District: Rice ISD
Source: NTREIS. This data may not be complete. We recommend contacting the local school district to confirm school assignments for this home.
- Loading
- Loading



