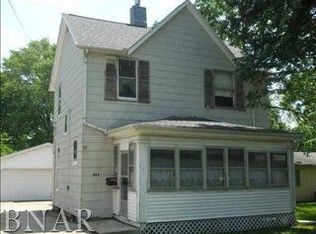Closed
$203,000
206 E Sycamore St, Normal, IL 61761
4beds
1,602sqft
Single Family Residence
Built in 1947
8,712 Square Feet Lot
$204,800 Zestimate®
$127/sqft
$1,743 Estimated rent
Home value
$204,800
$188,000 - $223,000
$1,743/mo
Zestimate® history
Loading...
Owner options
Explore your selling options
What's special
Truly a 1 story, Ranch home with no steps for easy transition to whole home and the front & back yards. Fenced back yard, outdoor shed and back patio with lots of peace and shade for entertaining ALL day long! Convenient location close to town, ISU, Rivian, bus stop, parks and Trail. Truly a 1 of a kind home in Normal, please do not miss this forever Home!
Zillow last checked: 8 hours ago
Listing updated: August 15, 2025 at 02:25pm
Listing courtesy of:
Kevin Troutman, GRI 309-531-7337,
BHHS Central Illinois, REALTORS
Bought with:
Jon Fisher
MR. LANDMAN
Source: MRED as distributed by MLS GRID,MLS#: 12395343
Facts & features
Interior
Bedrooms & bathrooms
- Bedrooms: 4
- Bathrooms: 1
- Full bathrooms: 1
Primary bedroom
- Features: Flooring (Carpet)
- Level: Main
- Area: 156 Square Feet
- Dimensions: 13X12
Bedroom 2
- Features: Flooring (Carpet)
- Level: Main
- Area: 120 Square Feet
- Dimensions: 12X10
Bedroom 3
- Features: Flooring (Carpet)
- Level: Main
- Area: 160 Square Feet
- Dimensions: 16X10
Bedroom 4
- Features: Flooring (Other)
- Level: Main
- Area: 196 Square Feet
- Dimensions: 14X14
Dining room
- Level: Main
- Dimensions: COMBO
Kitchen
- Features: Kitchen (Updated Kitchen), Flooring (Ceramic Tile)
- Level: Main
- Area: 100 Square Feet
- Dimensions: 10X10
Laundry
- Features: Flooring (Other)
- Level: Main
- Area: 196 Square Feet
- Dimensions: 14X14
Living room
- Features: Flooring (Carpet)
- Level: Main
- Area: 216 Square Feet
- Dimensions: 18X12
Heating
- Natural Gas
Cooling
- Central Air
Appliances
- Included: Range, Dishwasher, Refrigerator
Features
- Basement: None
- Number of fireplaces: 1
- Fireplace features: Living Room
Interior area
- Total structure area: 1,602
- Total interior livable area: 1,602 sqft
Property
Parking
- Total spaces: 6
- Parking features: Concrete, On Site, Attached, Garage
- Attached garage spaces: 1
Accessibility
- Accessibility features: No Disability Access
Features
- Stories: 1
Lot
- Size: 8,712 sqft
- Dimensions: 66 X 132
Details
- Parcel number: 1427101008
- Special conditions: None
Construction
Type & style
- Home type: SingleFamily
- Architectural style: Ranch
- Property subtype: Single Family Residence
Materials
- Vinyl Siding
- Roof: Asphalt
Condition
- New construction: No
- Year built: 1947
Utilities & green energy
- Sewer: Public Sewer
- Water: Public
Community & neighborhood
Location
- Region: Normal
- Subdivision: Not Applicable
Other
Other facts
- Listing terms: Conventional
- Ownership: Fee Simple
Price history
| Date | Event | Price |
|---|---|---|
| 8/15/2025 | Sold | $203,000-3.3%$127/sqft |
Source: | ||
| 7/9/2025 | Contingent | $209,900$131/sqft |
Source: | ||
| 7/8/2025 | Price change | $209,900-4.5%$131/sqft |
Source: | ||
| 6/26/2025 | Listed for sale | $219,900+90.4%$137/sqft |
Source: | ||
| 9/30/2019 | Sold | $115,500-3.7%$72/sqft |
Source: | ||
Public tax history
| Year | Property taxes | Tax assessment |
|---|---|---|
| 2024 | $3,376 +7.8% | $47,576 +11.7% |
| 2023 | $3,133 +7.3% | $42,600 +10.7% |
| 2022 | $2,918 +4.7% | $38,486 +6% |
Find assessor info on the county website
Neighborhood: 61761
Nearby schools
GreatSchools rating
- 5/10Glenn Elementary SchoolGrades: K-5Distance: 1.2 mi
- 5/10Kingsley Jr High SchoolGrades: 6-8Distance: 1 mi
- 7/10Normal Community West High SchoolGrades: 9-12Distance: 2.4 mi
Schools provided by the listing agent
- Elementary: Glenn Elementary
- Middle: Chiddix Jr High
- High: Normal Community High School
- District: 5
Source: MRED as distributed by MLS GRID. This data may not be complete. We recommend contacting the local school district to confirm school assignments for this home.
Get pre-qualified for a loan
At Zillow Home Loans, we can pre-qualify you in as little as 5 minutes with no impact to your credit score.An equal housing lender. NMLS #10287.
