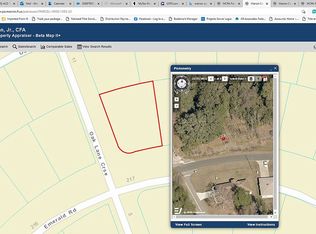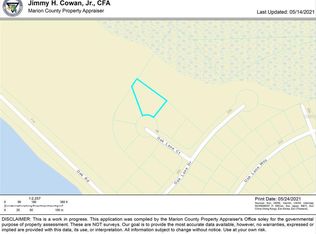Sold for $257,000
$257,000
206 Emerald Rd, Ocala, FL 34472
3beds
1,453sqft
Single Family Residence
Built in 2025
10,454.4 Square Feet Lot
$255,300 Zestimate®
$177/sqft
$1,846 Estimated rent
Home value
$255,300
$227,000 - $286,000
$1,846/mo
Zestimate® history
Loading...
Owner options
Explore your selling options
What's special
New washer and dryer included with accepted offer. THIS HOME QUALIFIES FOR UP TO $10,000 IN DOWNPAYMENT ASSISTANCE (IF BUYER QUALIFIES) Step into this stunning 3-bedroom, 2-bathroom home and experience spacious living with vaulted ceilings and an open-concept design. The eat-in kitchen is perfect for entertaining, featuring an oversized island, granite countertops, soft-close wooden cabinetry, a pantry, stainless steel appliance package and a clear view of the main living area. The primary suite is a retreat of its own, boasting tray ceilings, ceiling fan, a walk-in closet, a linen closet, dual vanities, and a stylish and neutral tiled recessed shower. Throughout the home, continuous plank-style flooring adds a modern touch and durability—NO CARPET! Additional storage is thoughtfully placed, with a linen closet in the guest hallway and an inside utility closet in the laundry room. A covered front entryway gives you added comforts and the front of the home is adorned with stacked stone accents. A huge plus for this home is a covered back patio complete with a ceiling fan, perfect for relaxing while overlooking your backyard. There is plenty of room for a pool or a garden. Plus, peace of mind comes with a builder’s warranty included! This home is a MUST-SEE
Zillow last checked: 8 hours ago
Listing updated: December 03, 2025 at 06:37am
Listed by:
Victoria Morrison 352-519-1888,
Bricks & Mortar Real Estate
Bought with:
Lake Sumter Member
Realtor Association of Lake Sumter Member
Source: Realtors Association of Citrus County,MLS#: 847042 Originating MLS: Realtors Association of Citrus County
Originating MLS: Realtors Association of Citrus County
Facts & features
Interior
Bedrooms & bathrooms
- Bedrooms: 3
- Bathrooms: 2
- Full bathrooms: 2
Primary bedroom
- Features: Primary Suite
Heating
- Central, Electric
Cooling
- Central Air
Appliances
- Included: Dishwasher, Microwave, Oven, Range, Refrigerator
- Laundry: Laundry - Living Area
Features
- Tray Ceiling(s), Dual Sinks, High Ceilings, Main Level Primary, Primary Suite, Open Floorplan, Pantry, Stone Counters, Split Bedrooms, Shower Only, Separate Shower, Tub Shower, Vaulted Ceiling(s), Walk-In Closet(s), Wood Cabinets
- Flooring: Luxury Vinyl Plank
Interior area
- Total structure area: 2,086
- Total interior livable area: 1,453 sqft
Property
Parking
- Total spaces: 2
- Parking features: Attached, Driveway, Garage, Paved
- Attached garage spaces: 2
- Has uncovered spaces: Yes
Features
- Levels: One
- Stories: 1
- Exterior features: Paved Driveway, Room For Pool
- Pool features: None
Lot
- Size: 10,454 sqft
- Features: Cleared
Details
- Parcel number: 9032087817
- Zoning: R1
- Special conditions: Standard
Construction
Type & style
- Home type: SingleFamily
- Architectural style: Ranch,One Story
- Property subtype: Single Family Residence
Materials
- Stucco
- Foundation: Block, Slab
- Roof: Asphalt,Shingle
Condition
- New Construction
- New construction: Yes
- Year built: 2025
Details
- Warranty included: Yes
Utilities & green energy
- Sewer: Septic Tank
- Water: Public
- Utilities for property: High Speed Internet Available
Community & neighborhood
Location
- Region: Ocala
- Subdivision: Not on List
Other
Other facts
- Listing terms: Cash,Conventional,FHA,USDA Loan,VA Loan
- Road surface type: Paved
Price history
| Date | Event | Price |
|---|---|---|
| 12/2/2025 | Sold | $257,000+2%$177/sqft |
Source: | ||
| 10/13/2025 | Pending sale | $252,000$173/sqft |
Source: | ||
| 9/22/2025 | Price change | $252,000-3.1%$173/sqft |
Source: | ||
| 8/27/2025 | Price change | $260,000-1.9%$179/sqft |
Source: | ||
| 8/14/2025 | Price change | $265,000-1.9%$182/sqft |
Source: | ||
Public tax history
Tax history is unavailable.
Neighborhood: 34472
Nearby schools
GreatSchools rating
- 3/10Emerald Shores Elementary SchoolGrades: PK-5Distance: 1.6 mi
- 4/10Lake Weir Middle SchoolGrades: 6-8Distance: 6.4 mi
- 2/10Lake Weir High SchoolGrades: 9-12Distance: 1 mi
Get a cash offer in 3 minutes
Find out how much your home could sell for in as little as 3 minutes with a no-obligation cash offer.
Estimated market value$255,300
Get a cash offer in 3 minutes
Find out how much your home could sell for in as little as 3 minutes with a no-obligation cash offer.
Estimated market value
$255,300

