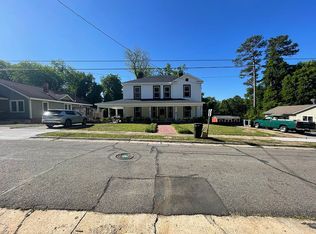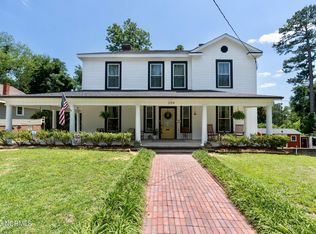Sold for $320,000 on 10/12/23
$320,000
206 Everett Street, Rockingham, NC 28379
3beds
1,908sqft
Single Family Residence
Built in 1937
6,969.6 Square Feet Lot
$275,100 Zestimate®
$168/sqft
$1,358 Estimated rent
Home value
$275,100
$253,000 - $294,000
$1,358/mo
Zestimate® history
Loading...
Owner options
Explore your selling options
What's special
LOCATION is everything with this charming home! Leave your car at home and walk or bike to downtown shops, restaurants, banking, and Discovery Place! Boasting 3 bedrooms and 2 full baths, every room is spacious, offering beautiful natural light. The front porch welcomes you to a large livingroom with a fireplace offering natural gas connection. To the left you will find the master suite with updated bath, and a bonus room perfect for closet space or a small office, complete with it's own exterior entrance.
Continuing through the home you will find two additional bedrooms, full bath, dining and kitchen. The kitchen offers a plethora of storage hidden behind cabinet doors, as well as an oversized pantry and separate laundry area.
Make your way out the back door to enjoy the brand new, multi-level deck! Lots of space for grilling, outdoor dining, and entertaining! (Hot tub does not convey.)
This home offers a new HVAC, fresh paint, new LVT in the master bath, office/closet, and area near the backdoor. The remainder of the home is original wood flooring and ceramic tile.
NOTE: Seller currently owns the white two-story home located next door to this home. They are in the process of renovation/remodeling this home as well.
Schedule your showing today!
Zillow last checked: 8 hours ago
Listing updated: April 07, 2023 at 05:35am
Listed by:
Karen Michelle Everett 910-417-7872,
Coldwell Banker Preferred Properties
Bought with:
Steven Steele, 304944
Keller Williams Pinehurst
Source: Hive MLS,MLS#: 100366883 Originating MLS: Mid Carolina Regional MLS
Originating MLS: Mid Carolina Regional MLS
Facts & features
Interior
Bedrooms & bathrooms
- Bedrooms: 3
- Bathrooms: 2
- Full bathrooms: 2
Kitchen
- Level: Main
- Dimensions: 14 x 11
Living room
- Level: Main
- Dimensions: 19.5 x 15.5
Heating
- Heat Pump, Electric
Cooling
- Central Air
Appliances
- Included: Vented Exhaust Fan, Electric Cooktop, Refrigerator, Dishwasher, Wall Oven
- Laundry: Laundry Room
Features
- Master Downstairs, Pantry
- Flooring: LVT/LVP, Tile, Wood
- Basement: Dirt Floor
Interior area
- Total structure area: 1,908
- Total interior livable area: 1,908 sqft
Property
Parking
- Parking features: Gravel, Off Street, Unpaved
Features
- Levels: One
- Stories: 1
- Patio & porch: Covered, Deck, Porch
- Exterior features: None
- Fencing: None
Lot
- Size: 6,969 sqft
- Dimensions: 65.6 x 109.89 x 64.6 x 112
Details
- Parcel number: 746316842359
- Zoning: residential
- Special conditions: Standard
Construction
Type & style
- Home type: SingleFamily
- Property subtype: Single Family Residence
Materials
- Vinyl Siding
- Foundation: Crawl Space
- Roof: Architectural Shingle
Condition
- New construction: No
- Year built: 1937
Utilities & green energy
- Water: Public
- Utilities for property: Water Available
Community & neighborhood
Location
- Region: Rockingham
- Subdivision: Other
Other
Other facts
- Listing agreement: Exclusive Right To Sell
- Listing terms: Cash,Conventional,FHA,VA Loan
- Road surface type: Paved
Price history
| Date | Event | Price |
|---|---|---|
| 10/12/2023 | Sold | $320,000+91%$168/sqft |
Source: Public Record Report a problem | ||
| 4/6/2023 | Sold | $167,500-5.6%$88/sqft |
Source: | ||
| 2/21/2023 | Pending sale | $177,500$93/sqft |
Source: | ||
| 1/28/2023 | Listed for sale | $177,500$93/sqft |
Source: | ||
Public tax history
| Year | Property taxes | Tax assessment |
|---|---|---|
| 2025 | $1,334 -2.4% | $164,408 |
| 2024 | $1,367 +66.9% | $164,408 +98% |
| 2023 | $819 +12% | $83,043 +14.6% |
Find assessor info on the county website
Neighborhood: 28379
Nearby schools
GreatSchools rating
- 7/10L J Bell ElementaryGrades: PK-5Distance: 0.6 mi
- 8/10Rockingham Junior HighGrades: 6-8Distance: 0.6 mi
- 2/10Richmond Senior High SchoolGrades: 10-12Distance: 3.3 mi

Get pre-qualified for a loan
At Zillow Home Loans, we can pre-qualify you in as little as 5 minutes with no impact to your credit score.An equal housing lender. NMLS #10287.

