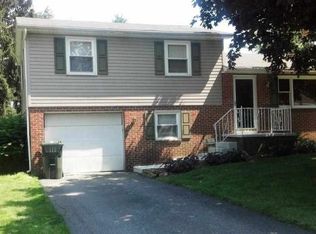This split level home located in the Forest Hills Development offers endless amenities and updates. Stepping through the front door one will be instantly greeted by the newly installed luxury plank vinyl floors and a spacious entry way. Bamboo floors flow throughout the large open living room space creating a very cozy area to entertain or enjoy time with family. A beautifully updated kitchen shows immaculately offering plenty of space to prepare those holiday meals. Located off of the kitchen one will find a very generously sized dining room/sun room overlooking the rear yard and flowing seamlessly onto the rear deck/patio. Three bedrooms on the upper level offer more than enough space and share a newly appointed full bathroom. The lower level includes a very large recently remodeled bedroom space accompanied by luxury plank vinyl floors, decorative fireplace, and an oversized walk in closet. An additional bedroom/office space on the lower level allows for yet another space for the future owner to make their own and includes a full bathroom. The exterior of the property has been very well maintained and includes many many desirable features which are often hard to come by at this price point. A metal roof was installed in 2012 on both the main home and the detached garage. The oversized detached garage offers an abundance of space and is perfect for those looking for extra storage or additional space for a workshop. The garage also includes a wood stove making it ideal for working on those projects in the winter months. A fenced in rear yard provides the perfect space for those individuals with pets and includes great space for outdoor entertaining with the rear deck/patio, coy pond, grilling area, and fire pit. A whole house generator hook up is also present giving even more peace of mind to those individuals looking to utilize it. A truly great location, an abundance of updates throughout, and an oversized garage and outdoor entertaining space make this property stand out amongst the rest.
This property is off market, which means it's not currently listed for sale or rent on Zillow. This may be different from what's available on other websites or public sources.

