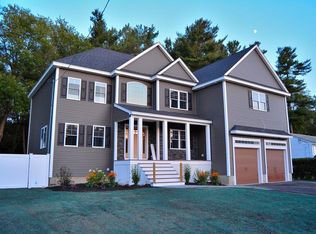Sold for $880,000
$880,000
206 Fox Hill Rd, Burlington, MA 01803
3beds
1,736sqft
Single Family Residence
Built in 1962
0.51 Acres Lot
$879,700 Zestimate®
$507/sqft
$3,193 Estimated rent
Home value
$879,700
$809,000 - $950,000
$3,193/mo
Zestimate® history
Loading...
Owner options
Explore your selling options
What's special
Welcome to 206 Fox Hill Rd—an exceptional, fully renovated ranch in sought-after Burlington! Set on a large, level lot, this home features three bedrooms and 1.5 beautifully updated baths. The kitchen shines with quartz countertops, new cabinets, modern appliances, and designer lighting. Enjoy hardwood flooring throughout, a cozy gas fireplace, and a finished basement with new carpet, full bath, laundry area, and storage. Updates include new LED lighting, interior/exterior doors, oil tank, electrical panel, and dual sump system. Outdoor living is a dream with a new PVC fence, paver patio, deck, storage shed, and sunroom. Freshly painted throughout with custom finishes and recessed lighting. Located near the new Fox Hill Elementary, shopping, town services, and more—this turn-key home blends modern comfort with timeless charm. Don’t miss it!
Zillow last checked: 8 hours ago
Listing updated: May 30, 2025 at 10:37am
Listed by:
Francesca Driscoll 781-727-7939,
Redfin Corp. 617-340-7803
Bought with:
Michael Austin
Austin Realty Group
Source: MLS PIN,MLS#: 73358206
Facts & features
Interior
Bedrooms & bathrooms
- Bedrooms: 3
- Bathrooms: 2
- Full bathrooms: 1
- 1/2 bathrooms: 1
Primary bedroom
- Features: Closet, Flooring - Hardwood, Lighting - Overhead
- Level: First
- Area: 130
- Dimensions: 13 x 10
Bedroom 2
- Features: Closet, Flooring - Hardwood, Lighting - Overhead
- Level: First
- Area: 117
- Dimensions: 13 x 9
Bedroom 3
- Features: Closet, Flooring - Hardwood, Lighting - Overhead
- Level: First
- Area: 90
- Dimensions: 10 x 9
Primary bathroom
- Features: No
Bathroom 1
- Features: Bathroom - Full
- Level: First
- Area: 63
- Dimensions: 9 x 7
Bathroom 2
- Features: Bathroom - Half
- Level: Basement
- Area: 32
- Dimensions: 8 x 4
Dining room
- Features: Flooring - Hardwood, Recessed Lighting
- Level: First
Family room
- Features: Flooring - Wall to Wall Carpet, Recessed Lighting
- Level: Basement
- Area: 462
- Dimensions: 22 x 21
Kitchen
- Features: Flooring - Wood, Countertops - Stone/Granite/Solid, Countertops - Upgraded, Open Floorplan, Recessed Lighting, Stainless Steel Appliances
- Level: First
- Area: 420
- Dimensions: 30 x 14
Living room
- Features: Flooring - Hardwood, Window(s) - Bay/Bow/Box, Recessed Lighting
- Level: First
- Area: 289
- Dimensions: 17 x 17
Heating
- Baseboard, Oil
Cooling
- Central Air
Appliances
- Included: Water Heater, Range, Dishwasher, Microwave, Other
Features
- Sun Room
- Flooring: Wood, Tile, Carpet, Hardwood, Flooring - Vinyl
- Basement: Full,Finished,Interior Entry,Bulkhead,Sump Pump
- Number of fireplaces: 1
- Fireplace features: Living Room
Interior area
- Total structure area: 1,736
- Total interior livable area: 1,736 sqft
- Finished area above ground: 1,274
- Finished area below ground: 462
Property
Parking
- Total spaces: 4
- Parking features: Paved Drive, Off Street, Paved
- Uncovered spaces: 4
Features
- Patio & porch: Porch, Deck, Patio
- Exterior features: Porch, Deck, Patio, Storage, Fenced Yard
- Fencing: Fenced
Lot
- Size: 0.51 Acres
- Features: Level
Details
- Parcel number: M:000012 P:000143,390619
- Zoning: RO
Construction
Type & style
- Home type: SingleFamily
- Architectural style: Ranch
- Property subtype: Single Family Residence
Materials
- Foundation: Concrete Perimeter
- Roof: Shingle
Condition
- Year built: 1962
Utilities & green energy
- Sewer: Public Sewer
- Water: Public
- Utilities for property: for Electric Oven
Community & neighborhood
Security
- Security features: Security System
Community
- Community features: Public Transportation, Shopping, Park, Walk/Jog Trails, Medical Facility, Laundromat, Highway Access, House of Worship, Public School
Location
- Region: Burlington
Price history
| Date | Event | Price |
|---|---|---|
| 5/30/2025 | Sold | $880,000+0%$507/sqft |
Source: MLS PIN #73358206 Report a problem | ||
| 4/15/2025 | Contingent | $879,900$507/sqft |
Source: MLS PIN #73358206 Report a problem | ||
| 4/10/2025 | Listed for sale | $879,900+37.5%$507/sqft |
Source: MLS PIN #73358206 Report a problem | ||
| 12/18/2024 | Sold | $640,000-8.6%$369/sqft |
Source: MLS PIN #73278712 Report a problem | ||
| 10/22/2024 | Contingent | $699,900$403/sqft |
Source: MLS PIN #73278712 Report a problem | ||
Public tax history
| Year | Property taxes | Tax assessment |
|---|---|---|
| 2025 | $5,413 +3.6% | $625,100 +6.9% |
| 2024 | $5,226 +5.3% | $584,600 +10.7% |
| 2023 | $4,964 +1.8% | $528,100 +7.8% |
Find assessor info on the county website
Neighborhood: 01803
Nearby schools
GreatSchools rating
- 6/10Fox Hill Elementary SchoolGrades: K-5Distance: 0.5 mi
- 7/10Marshall Simonds Middle SchoolGrades: 6-8Distance: 1.5 mi
- 7/10Burlington High SchoolGrades: PK,9-12Distance: 1.6 mi
Get a cash offer in 3 minutes
Find out how much your home could sell for in as little as 3 minutes with a no-obligation cash offer.
Estimated market value$879,700
Get a cash offer in 3 minutes
Find out how much your home could sell for in as little as 3 minutes with a no-obligation cash offer.
Estimated market value
$879,700
