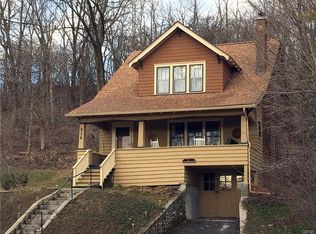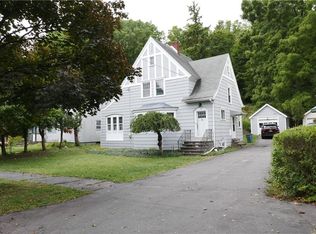Closed
$275,000
206 Haffenden Rd, Syracuse, NY 13210
4beds
1,745sqft
Single Family Residence
Built in 1955
0.28 Acres Lot
$285,100 Zestimate®
$158/sqft
$2,514 Estimated rent
Home value
$285,100
Estimated sales range
Not available
$2,514/mo
Zestimate® history
Loading...
Owner options
Explore your selling options
What's special
Located in the Syracuse UNPA grant area, close to VA, Upstate, and Crouse Hospitals, and within easy walking distance to campus, this expanded Cape is an ideal opportunity for faculty, primary residents, or investors seeking a well-maintained home in a prime location. Nestled on a large, private lot, the property offers rare serenity in the city—with frequent sightings of deer, birds, and other wildlife right in your backyard.
Inside, you'll find three first-floor bedrooms, including one with built-in bookcases. The upper level features a spacious bedroom, half bath, abundant storage, and a flexible bonus space—ideal for a home office, studio, or guest suite. The kitchen includes all appliances and the home is complemented by newer windows throughout.
The walk-out lower level has direct access from the garage, making it an excellent option for a workshop, creative studio, or future finished living space. Just steps from the Morningside Community Garden and Reservoir, this home offers a unique blend of privacy, convenience, and long-term value. This property is not in a FEMA-designated flood zone, and Flood insurance is not required.
Additionally, a French drain and diversion channel have been added to the terraced backyard to help mitigate runoff from the hillside.
Zillow last checked: 8 hours ago
Listing updated: October 15, 2025 at 07:39am
Listed by:
Melody L. Gorman 315-516-4713,
Hunt Real Estate ERA
Bought with:
James Burnham, 10401222134
Coldwell Banker Prime Prop,Inc
Source: NYSAMLSs,MLS#: S1621893 Originating MLS: Syracuse
Originating MLS: Syracuse
Facts & features
Interior
Bedrooms & bathrooms
- Bedrooms: 4
- Bathrooms: 2
- Full bathrooms: 1
- 1/2 bathrooms: 1
- Main level bathrooms: 1
- Main level bedrooms: 3
Heating
- Gas, Forced Air
Cooling
- Central Air
Appliances
- Included: Dishwasher, Electric Oven, Electric Range, Gas Water Heater, Microwave, Refrigerator
- Laundry: In Basement
Features
- Separate/Formal Dining Room, Sliding Glass Door(s)
- Flooring: Hardwood, Luxury Vinyl, Resilient, Varies
- Doors: Sliding Doors
- Basement: Full,Walk-Out Access
- Number of fireplaces: 1
Interior area
- Total structure area: 1,745
- Total interior livable area: 1,745 sqft
Property
Parking
- Total spaces: 1
- Parking features: Underground, Electricity
- Garage spaces: 1
Features
- Levels: Two
- Stories: 2
- Patio & porch: Patio
- Exterior features: Blacktop Driveway, Fully Fenced, Patio
- Fencing: Full
Lot
- Size: 0.28 Acres
- Dimensions: 100 x 120
- Features: Rectangular, Rectangular Lot, Residential Lot
Details
- Parcel number: 31150005500000190090000000
- Special conditions: Standard
Construction
Type & style
- Home type: SingleFamily
- Architectural style: Cape Cod
- Property subtype: Single Family Residence
Materials
- Aluminum Siding
- Foundation: Block
- Roof: Architectural,Shingle
Condition
- Resale
- Year built: 1955
Utilities & green energy
- Electric: Circuit Breakers
- Sewer: Connected
- Water: Connected, Public
- Utilities for property: Cable Available, High Speed Internet Available, Sewer Connected, Water Connected
Community & neighborhood
Location
- Region: Syracuse
- Subdivision: Lancaster Heights
Other
Other facts
- Listing terms: Cash,Conventional,FHA,VA Loan
Price history
| Date | Event | Price |
|---|---|---|
| 10/14/2025 | Sold | $275,000-5.2%$158/sqft |
Source: | ||
| 8/15/2025 | Pending sale | $290,000$166/sqft |
Source: | ||
| 8/15/2025 | Contingent | $290,000$166/sqft |
Source: | ||
| 7/15/2025 | Listed for sale | $290,000+96.6%$166/sqft |
Source: | ||
| 3/15/2024 | Listing removed | -- |
Source: Zillow Rentals Report a problem | ||
Public tax history
| Year | Property taxes | Tax assessment |
|---|---|---|
| 2024 | -- | $120,000 |
| 2023 | -- | $120,000 |
| 2022 | -- | $120,000 |
Find assessor info on the county website
Neighborhood: University
Nearby schools
GreatSchools rating
- 4/10Edward Smith K 8 SchoolGrades: PK-8Distance: 0.2 mi
- 2/10Nottingham High SchoolGrades: 9-12Distance: 1.6 mi
Schools provided by the listing agent
- District: Syracuse
Source: NYSAMLSs. This data may not be complete. We recommend contacting the local school district to confirm school assignments for this home.

