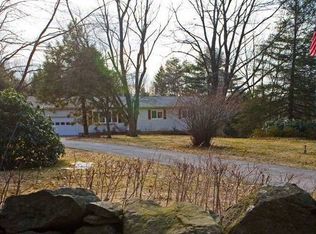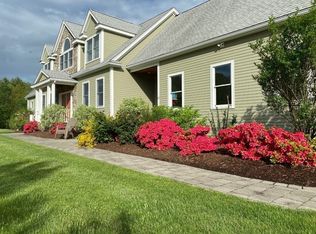Sold for $720,000 on 06/24/25
$720,000
206 Harvard Rd, Stow, MA 01775
3beds
1,683sqft
Single Family Residence
Built in 1963
2.12 Acres Lot
$707,500 Zestimate®
$428/sqft
$3,141 Estimated rent
Home value
$707,500
$658,000 - $764,000
$3,141/mo
Zestimate® history
Loading...
Owner options
Explore your selling options
What's special
Set on a private 2+ acre lot with mature fruit trees, this turnkey 3-bedroom, 2-bath home offers the perfect blend of tranquility, modern updates, and convenience. Thoughtfully refreshed with low-maintenance siding, freshly painted interior, renovated bathrooms, and newer appliances, this home is ready to enjoy. The sunlit main level offers a warm, open layout, while the walk-out finished lower level provides flexible space for a home office, guest suite, gym, or recreation area. The backyard is built for fun, featuring a spacious patio with a built-in outdoor pit for cooking enthusiasts, a large shed, tree house, and zip line. Located across from Wedgewood Pines Country Club, with easy access to golf, trails, schools, and commuter routes. A peaceful retreat in one of Stow’s most desirable settings—where modern living meets natural beauty.
Zillow last checked: 8 hours ago
Listing updated: June 24, 2025 at 03:43pm
Listed by:
Lilia R. Flores 774-245-7690,
Barrett Sotheby's International Realty 978-263-1166
Bought with:
Jennifer Gavin
Coldwell Banker Realty - Concord
Source: MLS PIN,MLS#: 73363033
Facts & features
Interior
Bedrooms & bathrooms
- Bedrooms: 3
- Bathrooms: 2
- Full bathrooms: 2
Primary bedroom
- Features: Closet, Flooring - Hardwood, Lighting - Overhead
- Level: First
- Area: 147.19
- Dimensions: 11.25 x 13.08
Bedroom 2
- Features: Closet, Flooring - Hardwood, Lighting - Overhead
- Level: First
- Area: 95
- Dimensions: 10 x 9.5
Bedroom 3
- Features: Closet, Flooring - Hardwood, Lighting - Overhead
- Level: First
- Area: 119.54
- Dimensions: 12.58 x 9.5
Primary bathroom
- Features: No
Bathroom 1
- Features: Bathroom - Full, Bathroom - Tiled With Tub & Shower, Flooring - Stone/Ceramic Tile, Countertops - Stone/Granite/Solid, Lighting - Pendant
- Level: First
- Area: 51.33
- Dimensions: 8 x 6.42
Bathroom 2
- Features: Bathroom - Full, Bathroom - Tiled With Shower Stall, Flooring - Stone/Ceramic Tile, Countertops - Stone/Granite/Solid
- Level: Basement
- Area: 34.43
- Dimensions: 5.58 x 6.17
Dining room
- Features: Flooring - Hardwood, Lighting - Pendant, Crown Molding
- Level: First
- Area: 119.17
- Dimensions: 10 x 11.92
Family room
- Features: Cedar Closet(s), Closet, Flooring - Stone/Ceramic Tile, Flooring - Vinyl, Window(s) - Bay/Bow/Box, Deck - Exterior, Exterior Access, Storage, Closet - Double
- Level: Basement
- Area: 418.08
- Dimensions: 28.83 x 14.5
Kitchen
- Features: Flooring - Hardwood, Countertops - Stone/Granite/Solid, Stainless Steel Appliances, Lighting - Overhead, Crown Molding
- Level: First
- Area: 134.06
- Dimensions: 11.25 x 11.92
Living room
- Features: Wood / Coal / Pellet Stove, Closet, Flooring - Hardwood, Window(s) - Bay/Bow/Box, Recessed Lighting, Crown Molding
- Level: First
- Area: 234.79
- Dimensions: 17.5 x 13.42
Heating
- Baseboard, Oil
Cooling
- Ductless
Appliances
- Laundry: Flooring - Stone/Ceramic Tile, Electric Dryer Hookup, Washer Hookup, In Basement
Features
- Flooring: Tile, Hardwood
- Doors: Insulated Doors
- Windows: Insulated Windows
- Basement: Full,Finished,Walk-Out Access,Interior Entry
- Number of fireplaces: 1
Interior area
- Total structure area: 1,683
- Total interior livable area: 1,683 sqft
- Finished area above ground: 1,103
- Finished area below ground: 580
Property
Parking
- Total spaces: 20
- Parking features: Unpaved
- Uncovered spaces: 20
Accessibility
- Accessibility features: No
Features
- Patio & porch: Patio
- Exterior features: Patio, Rain Gutters, Storage, Fruit Trees, Garden, Invisible Fence
- Fencing: Invisible
- Has view: Yes
- View description: Scenic View(s)
Lot
- Size: 2.12 Acres
- Features: Cleared, Level
Details
- Parcel number: M:000R4 P:018,777408
- Zoning: R
Construction
Type & style
- Home type: SingleFamily
- Architectural style: Ranch
- Property subtype: Single Family Residence
Materials
- Frame
- Foundation: Concrete Perimeter
- Roof: Shingle
Condition
- Year built: 1963
Utilities & green energy
- Electric: Circuit Breakers
- Sewer: Private Sewer
- Water: Private
- Utilities for property: for Electric Range, for Electric Oven, for Electric Dryer, Washer Hookup, Icemaker Connection
Green energy
- Energy efficient items: Thermostat
Community & neighborhood
Community
- Community features: Walk/Jog Trails, Golf, Conservation Area, Highway Access, Public School
Location
- Region: Stow
Other
Other facts
- Road surface type: Paved
Price history
| Date | Event | Price |
|---|---|---|
| 6/24/2025 | Sold | $720,000+11.1%$428/sqft |
Source: MLS PIN #73363033 Report a problem | ||
| 4/23/2025 | Listed for sale | $648,000+149.2%$385/sqft |
Source: MLS PIN #73363033 Report a problem | ||
| 12/20/2013 | Sold | $260,000-10.3%$154/sqft |
Source: Public Record Report a problem | ||
| 6/27/2013 | Price change | $290,000-19.4%$172/sqft |
Source: CENTURY 21 Cardinal #71528510 Report a problem | ||
| 5/21/2013 | Listed for sale | $360,000$214/sqft |
Source: CENTURY 21 Cardinal #71528510 Report a problem | ||
Public tax history
| Year | Property taxes | Tax assessment |
|---|---|---|
| 2025 | $9,436 -4.1% | $541,700 -6.6% |
| 2024 | $9,838 +9.1% | $579,700 +16.5% |
| 2023 | $9,020 +7.6% | $497,500 +18.6% |
Find assessor info on the county website
Neighborhood: 01775
Nearby schools
GreatSchools rating
- 6/10Center SchoolGrades: PK-5Distance: 1.6 mi
- 7/10Hale Middle SchoolGrades: 6-8Distance: 1.6 mi
- 8/10Nashoba Regional High SchoolGrades: 9-12Distance: 4.9 mi
Get a cash offer in 3 minutes
Find out how much your home could sell for in as little as 3 minutes with a no-obligation cash offer.
Estimated market value
$707,500
Get a cash offer in 3 minutes
Find out how much your home could sell for in as little as 3 minutes with a no-obligation cash offer.
Estimated market value
$707,500

