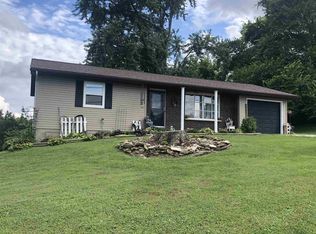Closed
$163,500
206 Hayes Rd, Bedford, IN 47421
3beds
1,352sqft
Manufactured Home
Built in 1997
1.62 Acres Lot
$202,700 Zestimate®
$--/sqft
$1,328 Estimated rent
Home value
$202,700
$191,000 - $217,000
$1,328/mo
Zestimate® history
Loading...
Owner options
Explore your selling options
What's special
This 3-Bedroom home offers a delightful country setting that just a few minutes to Downtown Bloomington or Bedford. It is sited on 1.62 Acres that has woodsy views to the back of the home. The home offers a full unfinished walk-out basement with poured concrete walls. The home offers a large living room overlooking the front yard. The family room is open to the kitchen & dining and has offers a fireplace. One can partake of the backyard views from these areas. The laundry room has a door to the back and deck. The primary suite offers a large corner garden tub, double vanities, a separate shower, linen cabinet and there is a large walk-in closet. The home offers a split bedroom plan with two more bedrooms to the opposite end of the home. There is a full bath that serves these. An oversized two-car garage adds to the appeal.
Zillow last checked: 8 hours ago
Listing updated: December 18, 2023 at 07:56am
Listed by:
Susan Graves Offc:812-650-3600,
Realty Professionals,
Kathy Stallsmith,
Realty Professionals
Bought with:
Christina Root, RB15991742
Hawkins & Root Real Estate
Source: IRMLS,MLS#: 202342146
Facts & features
Interior
Bedrooms & bathrooms
- Bedrooms: 3
- Bathrooms: 2
- Full bathrooms: 2
- Main level bedrooms: 3
Bedroom 1
- Level: Main
Bedroom 2
- Level: Main
Dining room
- Level: Main
- Area: 70
- Dimensions: 10 x 7
Family room
- Level: Main
- Area: 208
- Dimensions: 16 x 13
Kitchen
- Level: Main
- Area: 120
- Dimensions: 12 x 10
Living room
- Level: Main
- Area: 221
- Dimensions: 17 x 13
Heating
- Natural Gas, Forced Air
Cooling
- Central Air
Appliances
- Included: Dishwasher, Refrigerator, Gas Range
- Laundry: Electric Dryer Hookup, Washer Hookup
Features
- 1st Bdrm En Suite, Breakfast Bar, Laminate Counters, Double Vanity, Tub and Separate Shower, Tub/Shower Combination, Main Level Bedroom Suite
- Flooring: Carpet, Vinyl
- Basement: Full,Walk-Out Access,Unfinished,Concrete
- Number of fireplaces: 1
- Fireplace features: Family Room
Interior area
- Total structure area: 2,704
- Total interior livable area: 1,352 sqft
- Finished area above ground: 1,352
- Finished area below ground: 0
Property
Parking
- Total spaces: 2
- Parking features: Attached, Asphalt
- Attached garage spaces: 2
- Has uncovered spaces: Yes
Features
- Levels: One
- Stories: 1
- Patio & porch: Deck
Lot
- Size: 1.62 Acres
- Features: Few Trees, 0-2.9999
Details
- Parcel number: 470316400078.000006
Construction
Type & style
- Home type: MobileManufactured
- Architectural style: Ranch
- Property subtype: Manufactured Home
Materials
- Vinyl Siding
- Roof: Dimensional Shingles
Condition
- New construction: No
- Year built: 1997
Utilities & green energy
- Sewer: Septic Tank
- Water: Public
Community & neighborhood
Location
- Region: Bedford
- Subdivision: None
Other
Other facts
- Listing terms: Cash,Conventional,FHA,VA Loan
Price history
| Date | Event | Price |
|---|---|---|
| 12/13/2023 | Sold | $163,500+2.2% |
Source: | ||
| 11/17/2023 | Listed for sale | $160,000+77.8% |
Source: | ||
| 8/17/2021 | Sold | $90,000+0.1%$67/sqft |
Source: Public Record Report a problem | ||
| 2/21/2011 | Sold | $89,900$66/sqft |
Source: Public Record Report a problem | ||
| 8/28/2010 | Listing removed | $89,900$66/sqft |
Source: Visual Tour #09-13193 Report a problem | ||
Public tax history
| Year | Property taxes | Tax assessment |
|---|---|---|
| 2024 | $698 -2.3% | $135,600 +13.2% |
| 2023 | $715 +17.8% | $119,800 +4% |
| 2022 | $606 +17.4% | $115,200 +13.2% |
Find assessor info on the county website
Neighborhood: 47421
Nearby schools
GreatSchools rating
- 8/10Needmore Elementary SchoolGrades: K-6Distance: 2.4 mi
- 6/10Bedford Middle SchoolGrades: 7-8Distance: 6.5 mi
- 5/10Bedford-North Lawrence High SchoolGrades: 9-12Distance: 6.4 mi
Schools provided by the listing agent
- Elementary: Needmore
- Middle: Bedford
- High: Bedford-North Lawrence
- District: North Lawrence Community Schools
Source: IRMLS. This data may not be complete. We recommend contacting the local school district to confirm school assignments for this home.
