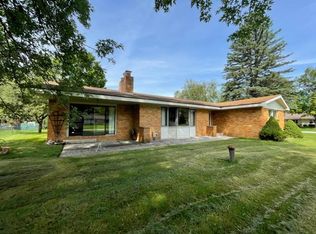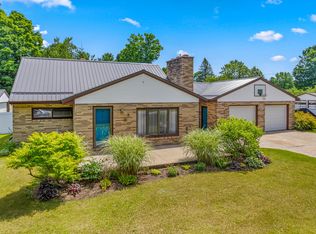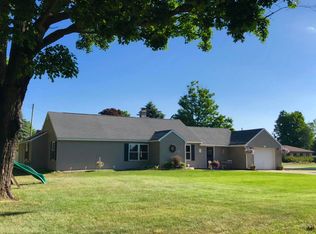Sold for $250,000 on 11/07/25
$250,000
206 Hayes Rd, Gaylord, MI 49735
4beds
4,044sqft
Single Family Residence
Built in 1955
0.79 Acres Lot
$286,700 Zestimate®
$62/sqft
$2,959 Estimated rent
Home value
$286,700
$272,000 - $301,000
$2,959/mo
Zestimate® history
Loading...
Owner options
Explore your selling options
What's special
CHECK OUT this one-owner, mid-century modern ranch located just minutes from downtown Gaylord and schools. This beautifully maintained 4 bed, 3 bath home features 2 en suites, both living and family rooms, stone gas fireplace and ample room for
comfortable living and entertaining. The kitchen offers granite countertops, hardwood floors, breakfast bar and a built-in gas grill! A large basement includes laundry room, family room and
storage. Oversized, heated 2 car garage, shed, sprinkler system, air conditioning, natural gas heat, low township taxes. The two beautifully landscaped lots provide a serene setting for both relaxation and entertaining. With exceptional location and enduring style, this property
presents a rare opportunity to own a truly distinctive home. Reduced to $299,000!
Zillow last checked: 8 hours ago
Listing updated: November 07, 2025 at 01:23pm
Listed by:
Lesa B Jarski 989-858-0220,
smith realty GROUP
Source: WWMLS,MLS#: 201835790
Facts & features
Interior
Bedrooms & bathrooms
- Bedrooms: 4
- Bathrooms: 3
- Full bathrooms: 3
Primary bedroom
- Level: First
Heating
- Baseboard, Forced Air, Hot Water, Natural Gas
Cooling
- Central Air
Appliances
- Included: Water Softener, Washer, Range/Oven, Refrigerator, Microwave, Disposal, Dryer, Dishwasher
Features
- Ceiling Fan(s), Walk-In Closet(s)
- Flooring: Hardwood, Tile
- Doors: Doorwall
- Basement: Partially Finished,Partial
- Has fireplace: Yes
- Fireplace features: Gas
Interior area
- Total structure area: 4,044
- Total interior livable area: 4,044 sqft
- Finished area above ground: 2,206
Property
Parking
- Parking features: Driveway, Garage Door Opener
- Has garage: Yes
- Has uncovered spaces: Yes
Features
- Exterior features: Garden, Sprinkler System
- Frontage type: None
Lot
- Size: 0.79 Acres
- Dimensions: 148.5' x 231'
- Features: Landscaped
Details
- Parcel number: 08114000000200 & 00300
- Zoning: R-1
- Special conditions: Trust
Construction
Type & style
- Home type: SingleFamily
- Architectural style: Ranch
- Property subtype: Single Family Residence
Materials
- Foundation: Basement, Crawl
Condition
- Year built: 1955
Utilities & green energy
- Sewer: Septic Tank
- Utilities for property: Cable Connected
Community & neighborhood
Location
- Region: Gaylord
- Subdivision: T31N R3W
Other
Other facts
- Listing terms: Cash,Conventional Mortgage
- Road surface type: Paved, Maintained
Price history
| Date | Event | Price |
|---|---|---|
| 11/7/2025 | Sold | $250,000-16.6%$62/sqft |
Source: | ||
| 10/26/2025 | Contingent | $299,900$74/sqft |
Source: | ||
| 10/9/2025 | Price change | $299,900-14.1%$74/sqft |
Source: | ||
| 9/8/2025 | Price change | $349,000-5.7%$86/sqft |
Source: | ||
| 7/10/2025 | Listed for sale | $369,900$91/sqft |
Source: | ||
Public tax history
| Year | Property taxes | Tax assessment |
|---|---|---|
| 2025 | $1,481 +102% | $150,500 +9.4% |
| 2024 | $733 -43.2% | $137,600 +11.9% |
| 2023 | $1,291 +1.9% | $123,000 +17% |
Find assessor info on the county website
Neighborhood: 49735
Nearby schools
GreatSchools rating
- 3/10South Maple Elementary SchoolGrades: PK-3Distance: 0.6 mi
- 6/10Gaylord Middle SchoolGrades: 7-8Distance: 0.7 mi
- 7/10Gaylord High School/Voc. Bldg.Grades: 9-12Distance: 1.2 mi

Get pre-qualified for a loan
At Zillow Home Loans, we can pre-qualify you in as little as 5 minutes with no impact to your credit score.An equal housing lender. NMLS #10287.


