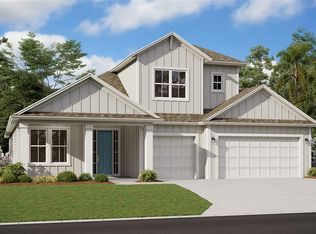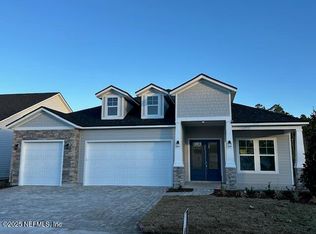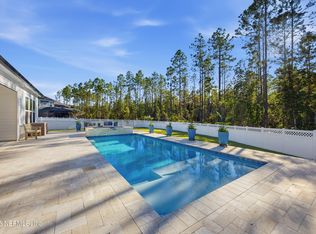Closed
$635,000
206 HOLLY RIDGE Way, St. Augustine, FL 32092
4beds
2,495sqft
Single Family Residence
Built in 2025
9,583.2 Square Feet Lot
$630,000 Zestimate®
$255/sqft
$2,955 Estimated rent
Home value
$630,000
$599,000 - $662,000
$2,955/mo
Zestimate® history
Loading...
Owner options
Explore your selling options
What's special
CASH ONLY Sample Image Discover Unparalleled Luxury in The Avalon I
On a Corner lot an exquisite 2,495 square foot single-story residence that redefines elegant living. This exceptional 4-bedroom, 3-bath home with a spacious 3-car garage offers a perfect blend of sophistication and comfort for the discerning homeowner.
The Avalon I boasts a gourmet kitchen at its heart, featuring a cutting-edge microwave oven and sleek stainless steel hood. Crisp white cabinets throughout the kitchen and bathrooms provide a timeless backdrop, while premium quartz countertops add a touch of luxury and durability to these essential spaces.
Architectural details elevate the ambiance of the home, with striking tray ceilings gracing both the family room and owner's suite. These design elements add visual interest and a sense of grandeur to your daily living spaces.
Zillow last checked: 8 hours ago
Listing updated: August 19, 2025 at 11:21am
Listed by:
NANCY PRUITT 904-543-3237,
OLYMPUS EXECUTIVE REALTY, INC 407-469-2000
Bought with:
REBECCAH LYN CADY PA, 3377886
COMPASS FLORIDA LLC
Source: realMLS,MLS#: 2053740
Facts & features
Interior
Bedrooms & bathrooms
- Bedrooms: 4
- Bathrooms: 3
- Full bathrooms: 3
Primary bedroom
- Level: First
- Area: 272 Square Feet
- Dimensions: 16.00 x 17.00
Bedroom 1
- Level: First
- Area: 182 Square Feet
- Dimensions: 14.00 x 13.00
Bedroom 2
- Level: First
- Area: 154 Square Feet
- Dimensions: 14.00 x 11.00
Bedroom 3
- Level: First
- Area: 121 Square Feet
- Dimensions: 11.00 x 11.00
Dining room
- Level: First
- Area: 150 Square Feet
- Dimensions: 15.00 x 10.00
Great room
- Level: First
- Area: 440 Square Feet
- Dimensions: 20.00 x 22.00
Other
- Description: Breakfast Room
- Level: First
- Area: 90 Square Feet
- Dimensions: 10.00 x 9.00
Heating
- Central, Heat Pump
Cooling
- Central Air
Appliances
- Included: Dishwasher, Disposal, Gas Range, Microwave, Tankless Water Heater
- Laundry: Electric Dryer Hookup, Washer Hookup
Features
- Eat-in Kitchen, Entrance Foyer, Kitchen Island, Pantry, Primary Bathroom -Tub with Separate Shower, Master Downstairs, Split Bedrooms, Walk-In Closet(s)
- Flooring: Tile
Interior area
- Total interior livable area: 2,495 sqft
Property
Parking
- Total spaces: 3
- Parking features: Attached, Garage, Garage Door Opener
- Attached garage spaces: 3
Features
- Stories: 1
- Patio & porch: Covered, Patio
- Waterfront features: Pond
Lot
- Size: 9,583 sqft
- Dimensions: 60 x 130
Details
- Parcel number: 0103630360
- Zoning description: PUD
Construction
Type & style
- Home type: SingleFamily
- Architectural style: Ranch,Traditional
- Property subtype: Single Family Residence
Materials
- Fiber Cement, Wood Siding
- Roof: Shingle
Condition
- Under Construction
- New construction: Yes
- Year built: 2025
Utilities & green energy
- Sewer: Public Sewer
- Water: Public
- Utilities for property: Cable Available, Natural Gas Available
Green energy
- Energy efficient items: Windows
- Water conservation: Low-Flow Fixtures
Community & neighborhood
Security
- Security features: Security System Owned, Smoke Detector(s)
Location
- Region: Augustine
- Subdivision: Holly Landing Silverleaf
HOA & financial
HOA
- Has HOA: Yes
- HOA fee: $146 monthly
- Amenities included: Pool, Children's Pool, Clubhouse, Jogging Path, Playground, Tennis Court(s)
- Association name: Total Professional A
- Association phone: 904-295-3921
Other
Other facts
- Listing terms: Cash
- Road surface type: Asphalt
Price history
| Date | Event | Price |
|---|---|---|
| 8/18/2025 | Sold | $635,000+15.5%$255/sqft |
Source: | ||
| 8/10/2025 | Pending sale | $549,990$220/sqft |
Source: | ||
| 7/30/2025 | Price change | $549,990-4.3%$220/sqft |
Source: | ||
| 7/28/2025 | Price change | $574,990-9.5%$230/sqft |
Source: | ||
| 7/27/2025 | Price change | $635,000+10.4%$255/sqft |
Source: | ||
Public tax history
Tax history is unavailable.
Neighborhood: 32092
Nearby schools
GreatSchools rating
- 8/10Wards Creek Elementary SchoolGrades: PK-5Distance: 3.7 mi
- 9/10Pacetti Bay Middle SchoolGrades: 6-8Distance: 5.9 mi
- 8/10Creekside High SchoolGrades: 9-12Distance: 4.1 mi
Schools provided by the listing agent
- Elementary: Liberty Pines Academy
- Middle: Liberty Pines Academy
- High: Tocoi Creek
Source: realMLS. This data may not be complete. We recommend contacting the local school district to confirm school assignments for this home.
Get a cash offer in 3 minutes
Find out how much your home could sell for in as little as 3 minutes with a no-obligation cash offer.
Estimated market value
$630,000


