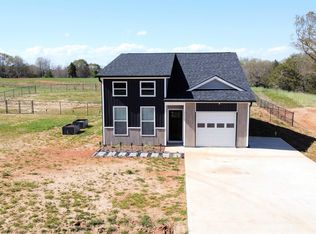Sold co op member
$330,000
206 Hub Greer Rd, Chesnee, SC 29323
3beds
1,982sqft
Single Family Residence
Built in 1967
1.51 Acres Lot
$336,300 Zestimate®
$166/sqft
$1,887 Estimated rent
Home value
$336,300
$319,000 - $353,000
$1,887/mo
Zestimate® history
Loading...
Owner options
Explore your selling options
What's special
Welcome to 206 Hub Greer Road, where timeless Southern appeal meets modern country living. Set on 1.51 fertile, fenced acres in the rolling landscape of Chesnee, this custom 3-bedroom, 3-bath split-ranch home is a sanctuary of space, privacy, and purpose. Classic white columns and a circular driveway welcome you to nearly 2,000 sq ft of thoughtfully updated living space. Inside, enjoy granite kitchen counters, refreshed bathrooms with new vanities and subway tile, upgraded lighting, and a warm wood-burning fireplace that adds just the right touch of character. The finished basement offers flexibility for a home office, guest suite, or creative studio. Outdoors, the possibilities expand. An elevated patio and roof balcony overlook the vibrant backyard—complete with a screened gazebo for shaded relaxation. A massive 1,500 sq ft metal shop (with water access), a 320 sq ft detached workshop, 2-car garage, covered carport, and ample driveway space accommodate tools, toys, and visitors with ease. This land is alive—with pear, mulberry, walnut, and black cherry trees, blueberry bushes, strawberries, and flowers bursting with color. A fully established vegetable garden and chicken-ready setup support the lifestyle you’ve been longing for—fresh eggs, homegrown produce, and room to thrive. Whether you're dreaming of more space, looking to reconnect with the land, or simply need a property that works as hard as you do, 206 Hub Greer Road blends rural beauty with smart, everyday function.
Zillow last checked: 8 hours ago
Listing updated: August 01, 2025 at 06:04pm
Listed by:
Christopher Hill 864-809-8519,
Real Broker, LLC
Bought with:
Rebecca (Bec Call, SC
Re/Max Results - Greenville
Source: SAR,MLS#: 325474
Facts & features
Interior
Bedrooms & bathrooms
- Bedrooms: 3
- Bathrooms: 3
- Full bathrooms: 3
- Main level bathrooms: 2
- Main level bedrooms: 3
Primary bedroom
- Area: 180
- Dimensions: 15x12
Bedroom 2
- Area: 130
- Dimensions: 10x13
Bedroom 3
- Area: 100
- Dimensions: 10x10
Dining room
- Area: 110
- Dimensions: 10x11
Great room
- Area: 391
- Dimensions: 17x23
Kitchen
- Area: 121
- Dimensions: 11x11
Laundry
- Area: 72
- Dimensions: 6x12
Living room
- Area: 221
- Dimensions: 17x13
Other
- Area: 49
- Dimensions: 7x7
Heating
- Heat Pump, Electricity
Cooling
- Heat Pump, Electricity
Appliances
- Included: Dishwasher, Cooktop, Wall Oven, Microwave, Electric Water Heater
- Laundry: Walk-In
Features
- Ceiling Fan(s), Ceiling - Blown, Solid Surface Counters, Open Floorplan
- Flooring: Ceramic Tile, Laminate
- Doors: Storm Door(s)
- Basement: Finished,Partial,Basement
- Has fireplace: No
Interior area
- Total interior livable area: 1,982 sqft
- Finished area above ground: 1,287
- Finished area below ground: 696
Property
Parking
- Total spaces: 2
- Parking features: Attached, Garage, Garage Faces Side, Attached Garage
- Attached garage spaces: 2
Features
- Levels: One
- Patio & porch: Porch
- Exterior features: Aluminum/Vinyl Trim
- Fencing: Fenced
Lot
- Size: 1.51 Acres
- Features: Level
- Topography: Level
Details
- Parcel number: 2330002200
- Special conditions: None
Construction
Type & style
- Home type: SingleFamily
- Architectural style: Traditional
- Property subtype: Single Family Residence
Materials
- Brick Veneer, Vinyl Siding
- Roof: Architectural
Condition
- New construction: No
- Year built: 1967
Utilities & green energy
- Electric: Duke
- Gas: N/A
- Sewer: Septic Tank
- Water: Public, LCF
Community & neighborhood
Security
- Security features: Smoke Detector(s)
Community
- Community features: None
Location
- Region: Chesnee
- Subdivision: None
Price history
| Date | Event | Price |
|---|---|---|
| 8/1/2025 | Sold | $330,000+1.5%$166/sqft |
Source: | ||
| 6/26/2025 | Pending sale | $325,000$164/sqft |
Source: | ||
| 6/26/2025 | Contingent | $325,000$164/sqft |
Source: | ||
| 6/20/2025 | Listed for sale | $325,000+32.7%$164/sqft |
Source: | ||
| 11/8/2021 | Sold | $244,900+4.3%$124/sqft |
Source: | ||
Public tax history
| Year | Property taxes | Tax assessment |
|---|---|---|
| 2025 | -- | $9,800 |
| 2024 | $1,667 -4.7% | $9,800 |
| 2023 | $1,748 | $9,800 |
Find assessor info on the county website
Neighborhood: 29323
Nearby schools
GreatSchools rating
- 7/10Mayo Elementary SchoolGrades: PK-5Distance: 0.5 mi
- 6/10Chesnee Middle SchoolGrades: 6-8Distance: 3.1 mi
- 7/10Chesnee High SchoolGrades: 9-12Distance: 3.1 mi
Schools provided by the listing agent
- Elementary: 2-Mayo Elem
- Middle: 2-Chesnee Middle
- High: 2-Chesnee High
Source: SAR. This data may not be complete. We recommend contacting the local school district to confirm school assignments for this home.
Get a cash offer in 3 minutes
Find out how much your home could sell for in as little as 3 minutes with a no-obligation cash offer.
Estimated market value
$336,300
