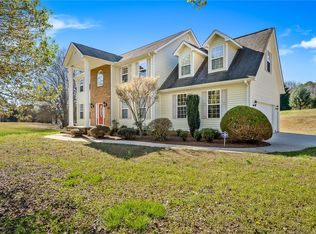Come experience this exquisite, immaculately maintained and move in ready home for yourself. This home will first WOW you with its beautiful and inviting landscape, once awarded "The Yard Of The Month". The charming front porch is a great spot to relax and unwind with family or friends. Upon entering through the solid mahogany door with lead glass you will immediately notice the love, care and attention to detail this home has been given. To your immediate right there is a separate dining which flows into the kitchen and breakfast area. The floors in this area are slate. The entry foyer ihas travertine tile and remainder of the living space including bedrooms are all hardwood floors, while the baths are tiled. 4 bedrooms/ 3 bath- which includes a master en suite with a stunning claw foot soaking tub, and tiled step in shower. Just off the master and breakfast area you will find a sun room/ living space. The next bedroom has its own private bath and the 2 remaining bedrooms has a shared bath. There is an attached 2 car garage with an unfinished bonus room above, which is a great location for storage or to finish for unlimited possibilities. A Trane- whole house air cleaner and water cleaning system has been installed. You will be thrilled to know that there is 5 apple, 4 peach, 1 pear and fig trees on this property, as well as several blueberry bushes. The lovely spacious back yard has a section that is fenced in with a great space to entertain. In addition there is also a great area beyond the fence for a garden, if desired. Hunters Run Subdivision is a quite and peaceful neighborhood that has its own small lake to enjoy with kayaks or canoes.
This property is off market, which means it's not currently listed for sale or rent on Zillow. This may be different from what's available on other websites or public sources.

