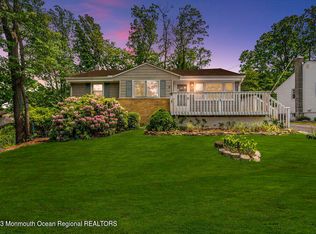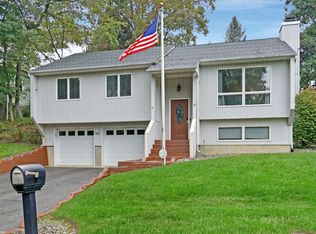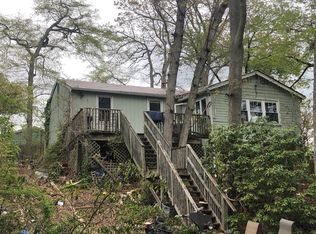Multiple offers! Highest & Best offers due Nov 22nd by 4pm. Here's your chance to move into the highly sought after Shark River Hills section of Neptune at an affordable price! This 3 bed 2 full bath Ranch is perfect for all ages. Updates/amenities include the HW floors throughout 1st fl, new roof 2022 & AC/furnace 2013. Home just freshly painted. Additional 900+ SF of space in the full finished basement, which includes a full bath and bar, perfect for entertaining! Slider off kitchen to spacious back deck. Located around the corner from John's Cracker Barrell & within blocks of multiple playgrounds, SRH Elementary school & 2 marinas. Minutes to Rt 18, Rt 138, GSP, Hospital, Jersey Shore Outlets, golf courses, great restaurants & beaches. Don't hesitate, schedule an appt today!
This property is off market, which means it's not currently listed for sale or rent on Zillow. This may be different from what's available on other websites or public sources.



