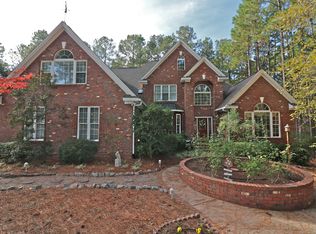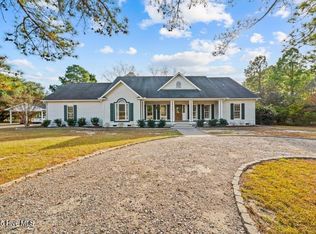Lovely secluded home on 5.81 acres that may have a recoverable Pinehurst Country Club membership! Just minutes from Old Town Pinehurst, this horse farm boasts a 3-stall barn with tack room, wash stall and feed room and numerous fenced pastures. The sizable fenced back yard features an inground saltwater pool with decking. Priced $228,420 BELOW current tax value, this property is a steal...!
This property is off market, which means it's not currently listed for sale or rent on Zillow. This may be different from what's available on other websites or public sources.

